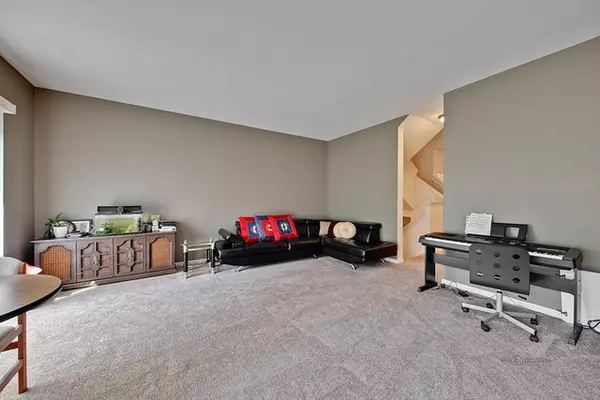$301,000
$309,900
2.9%For more information regarding the value of a property, please contact us for a free consultation.
3 Beds
2.5 Baths
2,352 SqFt
SOLD DATE : 12/11/2020
Key Details
Sold Price $301,000
Property Type Townhouse
Sub Type T3-Townhouse 3+ Stories
Listing Status Sold
Purchase Type For Sale
Square Footage 2,352 sqft
Price per Sqft $127
Subdivision Aspen Pointe
MLS Listing ID 10818962
Sold Date 12/11/20
Bedrooms 3
Full Baths 2
Half Baths 1
HOA Fees $181/mo
Year Built 2006
Annual Tax Amount $9,483
Tax Year 2019
Lot Dimensions 21X60
Property Description
Maintenance free living in Aspen Pointe! Minutes to shopping, restaurants and so much more! Spacious main level office is a versatile room and can be used as a home office, exercise room or playroom. The second level provides the perfect set up to host family and friends. You will find the kitchen which features quality stainless-steel Frigidaire appliances, an abundance of cabinets, center island, separate eating area, half bath and living room. The sun-filled living room showcasing dual sliders to your private balcony; perfect to open and let in the fresh air or to extend the gathering outside. Time to call it a night? Head upstairs to the main bedroom suite offering a walk-in closet and private bath. Two additional bedrooms with generous closet space, and conveniently located shared full bath and laundry sure step savers complete this level. Two car attached garage. Come call this one home.
Location
State IL
County Lake
Rooms
Basement None
Interior
Interior Features Laundry Hook-Up in Unit, Storage
Heating Natural Gas, Forced Air
Cooling Central Air
Fireplace Y
Appliance Range, Microwave, Dishwasher, Refrigerator, Washer, Dryer, Disposal, Stainless Steel Appliance(s)
Laundry Laundry Closet
Exterior
Exterior Feature Balcony, Porch, Storms/Screens
Parking Features Attached
Garage Spaces 2.0
View Y/N true
Roof Type Asphalt
Building
Lot Description Common Grounds, Landscaped
Sewer Public Sewer
Water Public
New Construction false
Schools
Elementary Schools Aspen Elementary School
Middle Schools Hawthorn Middle School South
High Schools Vernon Hills High School
School District 73, 73, 128
Others
Pets Allowed Cats OK, Dogs OK
HOA Fee Include Insurance,Exterior Maintenance,Lawn Care,Snow Removal
Ownership Fee Simple w/ HO Assn.
Special Listing Condition None
Read Less Info
Want to know what your home might be worth? Contact us for a FREE valuation!

Our team is ready to help you sell your home for the highest possible price ASAP
© 2025 Listings courtesy of MRED as distributed by MLS GRID. All Rights Reserved.
Bought with Jayesh Parekh • ARNI Realty Incorporated
"My job is to find and attract mastery-based agents to the office, protect the culture, and make sure everyone is happy! "






