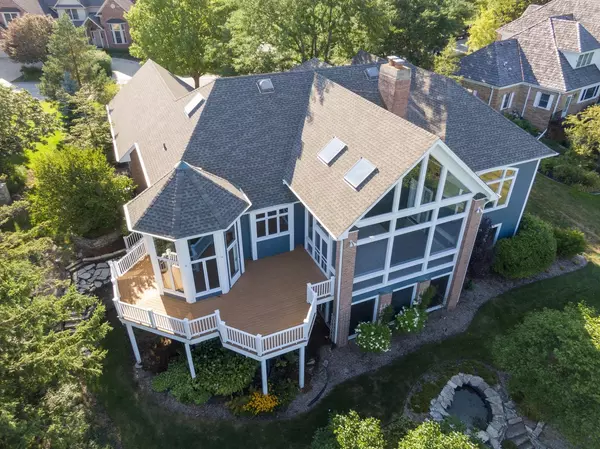$600,000
$629,500
4.7%For more information regarding the value of a property, please contact us for a free consultation.
4 Beds
3.5 Baths
6,207 SqFt
SOLD DATE : 10/13/2020
Key Details
Sold Price $600,000
Property Type Single Family Home
Sub Type Detached Single
Listing Status Sold
Purchase Type For Sale
Square Footage 6,207 sqft
Price per Sqft $96
Subdivision Boulder Ridge Estates
MLS Listing ID 10817927
Sold Date 10/13/20
Style Ranch,Walk-Out Ranch
Bedrooms 4
Full Baths 3
Half Baths 1
HOA Fees $49/ann
Year Built 1992
Annual Tax Amount $13,031
Tax Year 2019
Lot Size 0.502 Acres
Lot Dimensions 185X137X92
Property Description
Exceptional & rarely available "sprawling" walkout ranch home in the highly sought after gated community of Boulder Ridge. Custom Estate home (no other like it!) and situated on a 1/2 acre premium golf course lot with million $$ views from every angle. From the moment you open the door, you'll be "wowed" by the architectural features, stunning views, gleaming inlaid hardwood floors, impressive upgrades, natural light, and spacious, expanded floor plan. Amazing & recently updated gourmet kitchen has center island, abundant custom cabinetry, upscale light fixtures, granite counters, butler area with 2nd prep sink... beautifully appointed with state of the art appliances (thermador & sub-zero) and separate turret eating area - all with stunning views of the trex deck and grounds. Open flowing floor plan, separate, elegant dining room, incredible main level great room with fireplace, soaring ceilings & skylight, wall of windows to showcase the views. Humongous screened in porch on main level with winding staircase to the 2nd screened in porch on lower level. Fabulous, spacious master suite showcases the amazing views, french doors to screened in porch, separate dressing alcove with his-n-her walk in closets. Luxurious master spa-bath with dual vanity sinks, jacuzzi tub and separate shower. Spacious room sizes, 2 bedrooms boast full private baths. Main level features custom office with high end built-ins, or if you prefer a 4th bedroom... Entertain & relax in your custom finished walkout lower level family room with 2nd fireplace, radiant heat, custom bar, game room & large bedroom and full bath. And the views will continue to impress from every level! The garage will fool you, truly the size of a 3 car tandem garage with 3rd garage door off back. Circular brick paver driveway, professionally landscaped, private pond. Nothing to do but move in: Roof (2014), Siding & gutters (2017), kitchen remodel (2017) a/c & hot water tank (2019), furnace approx 10 years new, new carpet (2020), freshly painted. A must see with all this to offer and more!
Location
State IL
County Mc Henry
Community Clubhouse, Pool, Tennis Court(S), Lake, Curbs, Gated, Street Lights, Street Paved
Rooms
Basement Walkout
Interior
Interior Features Vaulted/Cathedral Ceilings, Skylight(s), Bar-Wet, Hardwood Floors, First Floor Laundry
Heating Natural Gas, Forced Air, Radiant, Zoned
Cooling Central Air
Fireplaces Number 2
Fireplaces Type Wood Burning, Attached Fireplace Doors/Screen, Gas Log, Gas Starter
Fireplace Y
Appliance Double Oven, Dishwasher, High End Refrigerator, Washer, Dryer, Disposal, Stainless Steel Appliance(s), Cooktop
Laundry Laundry Closet, Sink
Exterior
Exterior Feature Deck, Porch Screened, Screened Patio, Storms/Screens
Parking Features Attached
Garage Spaces 2.9
View Y/N true
Roof Type Asphalt,Shake
Building
Lot Description Golf Course Lot, Landscaped, Pond(s), Water View
Story 1 Story
Sewer Public Sewer
Water Public
New Construction false
Schools
Elementary Schools Mackeben Elementary School
Middle Schools Heineman Middle School
High Schools Huntley High School
School District 158, 158, 158
Others
HOA Fee Include Insurance,Security
Ownership Fee Simple w/ HO Assn.
Special Listing Condition None
Read Less Info
Want to know what your home might be worth? Contact us for a FREE valuation!

Our team is ready to help you sell your home for the highest possible price ASAP
© 2025 Listings courtesy of MRED as distributed by MLS GRID. All Rights Reserved.
Bought with Kelly Baysinger • Baird & Warner
"My job is to find and attract mastery-based agents to the office, protect the culture, and make sure everyone is happy! "






