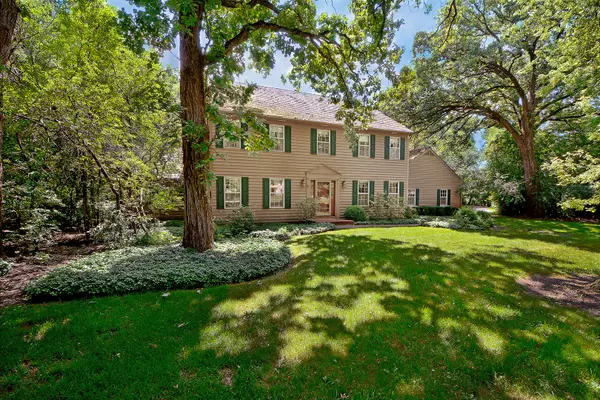$370,000
$375,000
1.3%For more information regarding the value of a property, please contact us for a free consultation.
4 Beds
2.5 Baths
3,010 SqFt
SOLD DATE : 09/30/2020
Key Details
Sold Price $370,000
Property Type Single Family Home
Sub Type Detached Single
Listing Status Sold
Purchase Type For Sale
Square Footage 3,010 sqft
Price per Sqft $122
Subdivision Bridlewoods
MLS Listing ID 10816846
Sold Date 09/30/20
Bedrooms 4
Full Baths 2
Half Baths 1
Year Built 1987
Annual Tax Amount $9,305
Tax Year 2019
Lot Size 1.045 Acres
Lot Dimensions 83X163X79X205X115
Property Description
WOW! What a fantastic value for a spacious home in this area of Hawthorn Woods with Lake Zurich schools. 2-story home with 4 bedrooms and loads of space is nestled on a private lot with new asphalt driveway in storybook Bridlewoods subdivision. Be greeted with a traditional and functional layout, classic finishes and neutral decor throughout. This home features a formal living room and separate dining room with stunning hardwood floors. Spacious gourmet kitchen has brick accents, high-end appliances including a Viking cooktop & Bosch dishwasher, newer Maytag French-door refrigerator, plenty of counter & cabinet space and an eating area to enjoy meals. Gather together in your lovely family room with wooden beams, brick fireplace, wet bar with Quartz countertop and access to the 3-season room. Relax and unwind in your huge 3-season room with gorgeous backyard views. The laundry room with storage cabinets is a must-have and leads to the 3 car garage. An enormous master bedroom boasts carpeted flooring, plenty of windows to welcome natural light and an updated full master bath with dual sinks, separate shower and a wood-look porcelain flooring. All other 3 bedrooms are oversized with Karastan carpets and are waiting for your own design. Vermont-casting gas fireplace on the porch is perfect for cooler evenings and you'll love it! The unfinished basement is ready for your personalization. Take advantage of this professionally landscaped home with huge yard, patio, mature trees plus a sweeping new asphalt driveway to a 3-car attached garage. Unmatched private location and neighborhood. This home is yours...just stop by and you'll see why!
Location
State IL
County Lake
Community Park, Street Paved
Rooms
Basement Full
Interior
Interior Features Bar-Wet, Hardwood Floors, First Floor Laundry, Built-in Features
Heating Natural Gas, Forced Air
Cooling Central Air
Fireplaces Number 2
Fireplace Y
Appliance Range, Microwave, Dishwasher, Refrigerator, Washer, Dryer
Exterior
Exterior Feature Patio, Storms/Screens, Invisible Fence
Parking Features Attached
Garage Spaces 3.0
View Y/N true
Roof Type Shake
Building
Lot Description Irregular Lot, Landscaped, Mature Trees
Story 2 Stories
Sewer Septic-Private
Water Private Well
New Construction false
Schools
Elementary Schools Spencer Loomis Elementary School
Middle Schools Lake Zurich Middle - N Campus
High Schools Lake Zurich High School
School District 95, 95, 95
Others
HOA Fee Include None
Ownership Fee Simple
Special Listing Condition None
Read Less Info
Want to know what your home might be worth? Contact us for a FREE valuation!

Our team is ready to help you sell your home for the highest possible price ASAP
© 2025 Listings courtesy of MRED as distributed by MLS GRID. All Rights Reserved.
Bought with Ivonne Payes • Re/Max American Dream
"My job is to find and attract mastery-based agents to the office, protect the culture, and make sure everyone is happy! "






