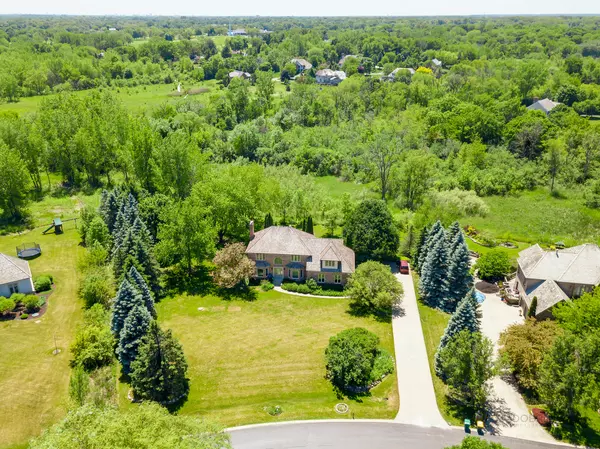$487,000
$499,900
2.6%For more information regarding the value of a property, please contact us for a free consultation.
4 Beds
2.5 Baths
3,035 SqFt
SOLD DATE : 10/29/2020
Key Details
Sold Price $487,000
Property Type Single Family Home
Sub Type Detached Single
Listing Status Sold
Purchase Type For Sale
Square Footage 3,035 sqft
Price per Sqft $160
Subdivision Oak Hills
MLS Listing ID 10792896
Sold Date 10/29/20
Bedrooms 4
Full Baths 2
Half Baths 1
HOA Fees $83/ann
Year Built 1989
Annual Tax Amount $17,799
Tax Year 2019
Lot Size 3.820 Acres
Lot Dimensions 166399
Property Description
Gorgeous 4 bed, 2.1 bath home nestled on over 3.8 acres in award-winning Stevenson High School district. Brand new carpeting, custom millwork and abundance of natural lighting are a few of the finest details. Two-story foyer welcomes you as you enter with views into formal living and dining room. Enjoy cooking your favorite meals in spacious kitchen boasting island with breakfast bar, stainless steel dishwasher, eating area with exterior access and plenty of cabinetry, making storage a breeze. Entertain in style in your inviting family room highlighting floor to ceiling brick fireplace, direct access to your sun-filled deck and views into the kitchen allowing you to take advantage of the open layout. Laundry room and half bathroom complete the main level. Escape to your master suite offering large walk-in closet, two additional closets, whirlpool tub, separate shower and double sink vanity. Three additional bedrooms and one full bathroom with stand-up shower and bathtub shower adorn the second level. Basement presents large recreation room, work room and plenty of unfinished storage areas. Your outdoor oasis provides two-tiered deck, above-ground pool and luscious landscaping. Close proximity to Stevenson High School, the Metra, various golf courses and much more! Start enjoying this home today!
Location
State IL
County Lake
Community Street Paved
Rooms
Basement Full, English
Interior
Interior Features Hardwood Floors, First Floor Laundry, Walk-In Closet(s)
Heating Natural Gas, Forced Air
Cooling Central Air
Fireplaces Number 1
Fireplaces Type Attached Fireplace Doors/Screen
Fireplace Y
Appliance Range, Microwave, Dishwasher, Refrigerator, Washer, Dryer
Laundry Sink
Exterior
Exterior Feature Deck, Above Ground Pool, Storms/Screens
Parking Features Attached
Garage Spaces 3.0
Pool above ground pool
View Y/N true
Roof Type Shake
Building
Lot Description Landscaped
Story 2 Stories
Sewer Septic-Private
Water Private Well
New Construction false
Schools
Elementary Schools Country Meadows Elementary Schoo
Middle Schools Woodlawn Middle School
High Schools Adlai E Stevenson High School
School District 96, 96, 125
Others
HOA Fee Include Other
Ownership Fee Simple w/ HO Assn.
Special Listing Condition None
Read Less Info
Want to know what your home might be worth? Contact us for a FREE valuation!

Our team is ready to help you sell your home for the highest possible price ASAP
© 2025 Listings courtesy of MRED as distributed by MLS GRID. All Rights Reserved.
Bought with Stuart Goldstein • Baird & Warner
"My job is to find and attract mastery-based agents to the office, protect the culture, and make sure everyone is happy! "






