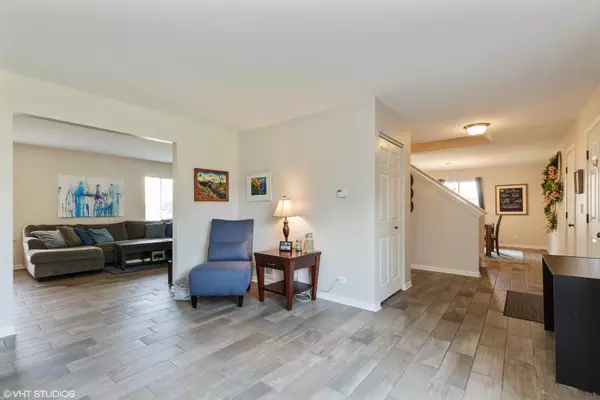$273,500
$280,000
2.3%For more information regarding the value of a property, please contact us for a free consultation.
5 Beds
2.5 Baths
2,036 SqFt
SOLD DATE : 09/14/2020
Key Details
Sold Price $273,500
Property Type Single Family Home
Sub Type Detached Single
Listing Status Sold
Purchase Type For Sale
Square Footage 2,036 sqft
Price per Sqft $134
Subdivision Lakewood Crossing
MLS Listing ID 10782593
Sold Date 09/14/20
Bedrooms 5
Full Baths 2
Half Baths 1
HOA Fees $58/qua
Year Built 2007
Annual Tax Amount $8,269
Tax Year 2019
Lot Size 8,276 Sqft
Lot Dimensions 68X128X67X127
Property Description
Beautiful, freshly painted and ready for a new family, this home features an open floor plan with wood look ceramic tile through out the main level. The kitchen has cherry cabinets, an island with an updated light fixture and opens to a cozy family room with a floor to ceiling stone fireplace. The entire second story has new wood-grain luxury vinyl flooring that is gorgeous! The oversized primary bedroom has a walk in closet and the primary bathroom has double sinks and a linen closet for extra storage space. There are three additional bedrooms on the second story that are very generously sized. All of the bedrooms have ceiling fans for extra comfort. For added convenience, the laundry facilities are also located on the second story. The finished basement has been completely remodeled with waterproof luxury vinyl flooring. It is an amazing additional family area that you will love! There is also an extra room with a closet that could be a great office or guest bedroom, and a large storage area as well with built in shelving and a work bench. The large yard is completely fenced and has a beautiful stamped concrete patio for enjoying cookouts. A passive radon mitigation system, a whole house water filtration system, plus a newer sump pump are additional features. Enjoy the parks and the pool that Lakewood Crossing Community offers!
Location
State IL
County Kane
Rooms
Basement Full
Interior
Interior Features Wood Laminate Floors, Second Floor Laundry, Walk-In Closet(s)
Heating Natural Gas, Forced Air
Cooling Central Air
Fireplaces Number 1
Fireplaces Type Wood Burning, Gas Starter
Fireplace Y
Appliance Range, Microwave, Dishwasher, Refrigerator, Washer, Dryer, Disposal
Laundry In Unit, Laundry Closet
Exterior
Exterior Feature Patio, Stamped Concrete Patio
Parking Features Attached
Garage Spaces 2.5
View Y/N true
Roof Type Asphalt
Building
Lot Description Fenced Yard
Story 2 Stories
Sewer Public Sewer
Water Public
New Construction false
Schools
Elementary Schools Leggee Elementary School
Middle Schools Heineman Middle School
High Schools Huntley High School
School District 158, 158, 158
Others
HOA Fee Include Clubhouse,Pool
Ownership Fee Simple w/ HO Assn.
Special Listing Condition None
Read Less Info
Want to know what your home might be worth? Contact us for a FREE valuation!

Our team is ready to help you sell your home for the highest possible price ASAP
© 2025 Listings courtesy of MRED as distributed by MLS GRID. All Rights Reserved.
Bought with Justina Draper • Keller Williams Success Realty
"My job is to find and attract mastery-based agents to the office, protect the culture, and make sure everyone is happy! "






