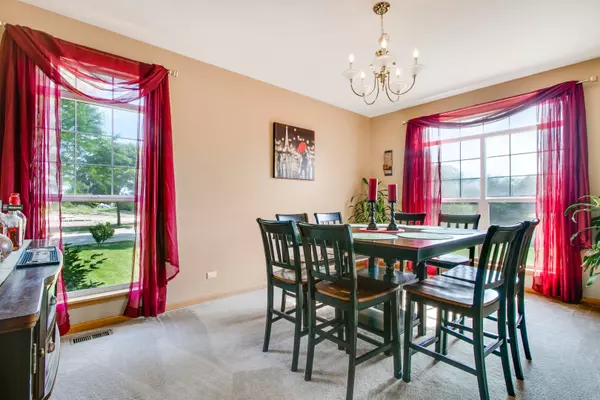$311,000
$319,990
2.8%For more information regarding the value of a property, please contact us for a free consultation.
4 Beds
2.5 Baths
3,452 SqFt
SOLD DATE : 10/02/2020
Key Details
Sold Price $311,000
Property Type Single Family Home
Sub Type Detached Single
Listing Status Sold
Purchase Type For Sale
Square Footage 3,452 sqft
Price per Sqft $90
Subdivision Deer Grove North
MLS Listing ID 10780720
Sold Date 10/02/20
Style Contemporary
Bedrooms 4
Full Baths 2
Half Baths 1
HOA Fees $25/ann
Year Built 2003
Annual Tax Amount $9,948
Tax Year 2018
Lot Size 0.350 Acres
Lot Dimensions 86X156X106X164
Property Description
*BEST VALUE IN PORT BARRINGTON*Beautiful two-story bright, open and airy home with over 3,400 sq ft of living space. Amazing curb appeal greets you as you enter into a beautiful two story foyer featuring imported tile and beautiful columns that frame the living room with volume ceilings as well. Make your way down the hall to your chef inspired kitchen with oak cabinetry, stainless appliances and wonderful island that adjoins the eat in area and flows wonderfully into your family-sized family room with a wall of windows, gas fireplace, ceiling fan and a breath taking view of your yard and water view with fountain. A thoughtful den off the family room makes for a great home office.Head upstairs to four large bedrooms, master suite with oversize tub and shower. Convenient hall bath and upstairs laundry complete this space. Head out back to your three tier deck, fenced yard, and abundant green space. Exterior is highlighted with your three car garage, wide drive and beautiful landscaping. Basement with look out windows awaits your personal touch. Nothing to do but light the grill, open the umbrella and start enjoying your summer nights!
Location
State IL
County Lake
Community Lake, Curbs, Sidewalks, Street Lights, Street Paved
Rooms
Basement Full
Interior
Interior Features Vaulted/Cathedral Ceilings, First Floor Laundry, Second Floor Laundry
Heating Natural Gas, Forced Air
Cooling Central Air
Fireplaces Number 1
Fireplaces Type Gas Log, Gas Starter
Fireplace Y
Appliance Range, Microwave, Dishwasher, Refrigerator, Washer, Dryer, Disposal
Exterior
Exterior Feature Deck, Outdoor Grill
Parking Features Attached
Garage Spaces 3.0
View Y/N true
Building
Lot Description Corner Lot
Story 2 Stories
Sewer Public Sewer
Water Private Well
New Construction false
Schools
Elementary Schools Robert Crown Elementary School
Middle Schools Matthews Middle School
High Schools Wauconda Comm High School
School District 118, 118, 118
Others
HOA Fee Include None
Ownership Fee Simple
Special Listing Condition None
Read Less Info
Want to know what your home might be worth? Contact us for a FREE valuation!

Our team is ready to help you sell your home for the highest possible price ASAP
© 2025 Listings courtesy of MRED as distributed by MLS GRID. All Rights Reserved.
Bought with TJ Madigan • Berkshire Hathaway HomeServices Starck Real Estate
"My job is to find and attract mastery-based agents to the office, protect the culture, and make sure everyone is happy! "






