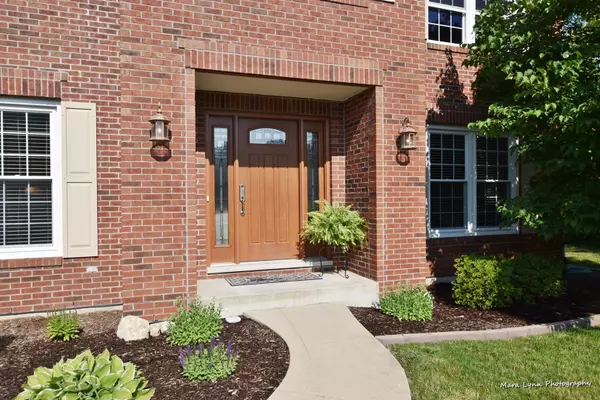$330,000
$335,000
1.5%For more information regarding the value of a property, please contact us for a free consultation.
4 Beds
2.5 Baths
2,907 SqFt
SOLD DATE : 08/21/2020
Key Details
Sold Price $330,000
Property Type Single Family Home
Sub Type Detached Single
Listing Status Sold
Purchase Type For Sale
Square Footage 2,907 sqft
Price per Sqft $113
Subdivision Banbury Ridge
MLS Listing ID 10775610
Sold Date 08/21/20
Style Traditional
Bedrooms 4
Full Baths 2
Half Baths 1
HOA Fees $16/ann
Year Built 2000
Annual Tax Amount $11,031
Tax Year 2019
Lot Size 10,497 Sqft
Lot Dimensions 90X115
Property Description
Wonderful family home in Banbury Ridge is move-in ready with MANY major improvements including 1st floor windows, AC, sump pump (2017), furnace, hot water heater and 2nd floor windows (2015) roof (2014), front and sliding glass doors (2011), just to name a few! On top of all of the major improvements, this home is BEAUTIFUL! Freshly painted and with newly refinished hardwood floors, the floor plan is fantastic! 2-story foyer with tons of natural light coming in through all of the windows. A 1st floor office and formal living and dining rooms, with a beautiful scalloped ceiling in the dining room. Wonderful eat-in kitchen with an island, upgraded cabinetry and a large eat-in area. You will love the oversized family room featuring a 2-story brick fireplace, a wall of bay windows and a vaulted ceiling; it is the perfect place to gather. The upstairs features 4 large bedrooms and a big bonus room that overlooks the family room, which you may choose to make more private by closing the plantation shutters. The master bedroom is spacious and lovely with a tray ceiling, his & her walk-in closets, and a private master bath that features a separate shower, dual vanities and a whirlpool tub. There is a large unfinished basement with wonderful space for storage and a 3-car garage. The backyard has an 18x14 Trex deck surrounded by mature trees and gorgeous landscaping. This home is 5 minutes to bike trails, parks and the Fox River. Easy access to I-88, also 5 minutes away. This home has so much to offer!
Location
State IL
County Kane
Community Park, Curbs, Sidewalks, Street Lights, Street Paved
Rooms
Basement Partial
Interior
Interior Features Vaulted/Cathedral Ceilings, Hardwood Floors, First Floor Laundry, Walk-In Closet(s)
Heating Natural Gas, Forced Air
Cooling Central Air
Fireplaces Number 1
Fireplaces Type Gas Log, Gas Starter
Fireplace Y
Appliance Range, Microwave, Dishwasher, Refrigerator, Washer, Dryer, Disposal, Water Softener
Laundry Gas Dryer Hookup
Exterior
Exterior Feature Deck
Parking Features Attached
Garage Spaces 3.0
View Y/N true
Roof Type Asphalt
Building
Lot Description Mature Trees
Story 2 Stories
Foundation Concrete Perimeter
Sewer Public Sewer
Water Public
New Construction false
Schools
School District 129, 129, 129
Others
HOA Fee Include Insurance,Scavenger
Ownership Fee Simple
Special Listing Condition None
Read Less Info
Want to know what your home might be worth? Contact us for a FREE valuation!

Our team is ready to help you sell your home for the highest possible price ASAP
© 2025 Listings courtesy of MRED as distributed by MLS GRID. All Rights Reserved.
Bought with Michelle Falesch • Keller Williams Infinity
"My job is to find and attract mastery-based agents to the office, protect the culture, and make sure everyone is happy! "






