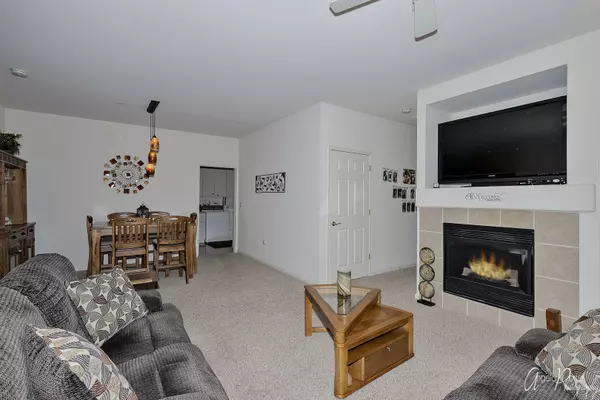$174,900
$174,900
For more information regarding the value of a property, please contact us for a free consultation.
2 Beds
2 Baths
1,240 SqFt
SOLD DATE : 09/10/2020
Key Details
Sold Price $174,900
Property Type Townhouse
Sub Type Townhouse-Ranch,Ground Level Ranch
Listing Status Sold
Purchase Type For Sale
Square Footage 1,240 sqft
Price per Sqft $141
Subdivision Woodland Green
MLS Listing ID 10766165
Sold Date 09/10/20
Bedrooms 2
Full Baths 2
HOA Fees $273/mo
Year Built 2004
Annual Tax Amount $4,813
Tax Year 2019
Lot Dimensions 42X89X56X98
Property Description
Picture perfect Woodland Green end unit ranch! Gorgeous location backs to woods and privacy and offers a beautiful paver patio for you to enjoy nature and serenity. Open floor plan with living and dining rooms open to the kitchen featuring a breakfast area and sliders to the patio overlooking the woods. Pretty gas-log fireplace in the living area plus 9' ceilings, white doors and trim, very fresh and immaculate, this place shows like a model home. Updated lighting, new roof, gutters, and driveway, large unfinished basement, 2+ car attached garage, 1st floor laundry with custom cabinetry for extra storage, spacious main bedroom features ensuite bath and walk-in closet. Handicap accessible features include 41" wide hallway, 34" doorway into main bedroom, grab bars in main bedroom ensuite bath. Woodland Green is a superb community, take a drive and get ready to be impressed!
Location
State IL
County Lake
Rooms
Basement Partial
Interior
Interior Features First Floor Bedroom, First Floor Laundry, Laundry Hook-Up in Unit, Walk-In Closet(s)
Heating Natural Gas, Forced Air
Cooling Central Air
Fireplaces Number 1
Fireplaces Type Gas Log
Fireplace Y
Appliance Range, Microwave, Dishwasher, Refrigerator, Washer, Dryer, Disposal, Water Softener Owned
Laundry Gas Dryer Hookup, In Unit
Exterior
Exterior Feature Patio, Brick Paver Patio, Storms/Screens, End Unit
Parking Features Attached
Garage Spaces 2.0
View Y/N true
Roof Type Asphalt
Building
Lot Description Landscaped
Foundation Concrete Perimeter
Sewer Public Sewer
Water Public
New Construction false
Schools
Elementary Schools Lotus School
Middle Schools Stanton School
High Schools Grant Community High School
School District 114, 114, 124
Others
Pets Allowed Cats OK, Dogs OK
HOA Fee Include Insurance,Exterior Maintenance,Lawn Care,Snow Removal
Ownership Fee Simple w/ HO Assn.
Special Listing Condition None
Read Less Info
Want to know what your home might be worth? Contact us for a FREE valuation!

Our team is ready to help you sell your home for the highest possible price ASAP
© 2025 Listings courtesy of MRED as distributed by MLS GRID. All Rights Reserved.
Bought with Kathleen Liewald • Berkshire Hathaway HomeServices Starck Real Estate
"My job is to find and attract mastery-based agents to the office, protect the culture, and make sure everyone is happy! "






