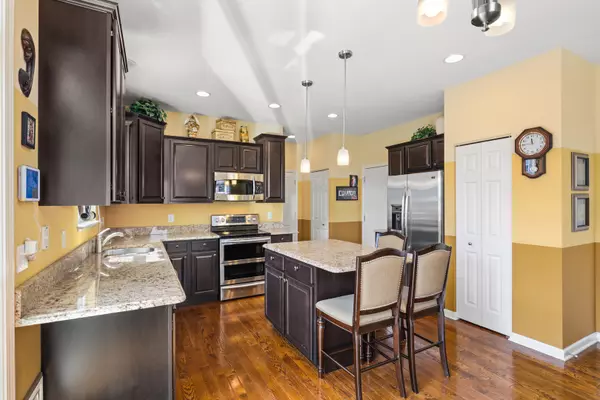$267,500
$274,900
2.7%For more information regarding the value of a property, please contact us for a free consultation.
3 Beds
2.5 Baths
1,865 SqFt
SOLD DATE : 09/18/2020
Key Details
Sold Price $267,500
Property Type Single Family Home
Sub Type Detached Single
Listing Status Sold
Purchase Type For Sale
Square Footage 1,865 sqft
Price per Sqft $143
Subdivision Lakewood Crossing
MLS Listing ID 10784303
Sold Date 09/18/20
Style Contemporary
Bedrooms 3
Full Baths 2
Half Baths 1
HOA Fees $57/ann
Year Built 2012
Annual Tax Amount $8,659
Tax Year 2018
Lot Size 6,455 Sqft
Lot Dimensions 71X105X102X128
Property Description
Immediate possession! This spectacular 3 Bedroom plus loft, Aberdeen Model Home is full of upgrades. Bright kitchen features newly installed granite counter tops and the granite island as well as 42" cabinets and top of the line stainless steel appliances. Open floor plan has a family room with a fireplace and beautiful hardwood floors in the living, dining room and the kitchen. First floor laundry room features a quality washer and dryer. Crown moldings, upgraded windows and recessed lighting add to the value of this outstanding property. 2nd Floor has a loft that could easily be converted into the 4th bedroom. It is currently used as an office. 3 Car Garage!!. Master suite has a tray ceiling, walk in closet and a master bath with a double sink and separate shower. 350 square feet patio and storage shed are also the new additions to this splendid home. Immaculate landscaping. Welcome home!!!
Location
State IL
County Kane
Community Clubhouse, Park, Pool, Tennis Court(S), Curbs, Sidewalks
Rooms
Basement Partial
Interior
Interior Features Hardwood Floors, First Floor Laundry, Walk-In Closet(s)
Heating Natural Gas, Forced Air
Cooling Central Air
Fireplaces Number 1
Fireplaces Type Gas Starter
Fireplace Y
Appliance Range, Microwave, Dishwasher, Refrigerator, Washer, Dryer, Stainless Steel Appliance(s)
Laundry Laundry Closet
Exterior
Exterior Feature Patio, Storms/Screens
Parking Features Attached
Garage Spaces 3.0
View Y/N true
Roof Type Asphalt
Building
Lot Description Corner Lot
Story 2 Stories
Foundation Concrete Perimeter
Sewer Public Sewer
Water Public
New Construction false
Schools
Elementary Schools Gary Wright Elementary School
Middle Schools Hampshire Middle School
High Schools Hampshire High School
School District 300, 300, 300
Others
HOA Fee Include Clubhouse,Exercise Facilities,Pool
Ownership Fee Simple
Special Listing Condition None
Read Less Info
Want to know what your home might be worth? Contact us for a FREE valuation!

Our team is ready to help you sell your home for the highest possible price ASAP
© 2025 Listings courtesy of MRED as distributed by MLS GRID. All Rights Reserved.
Bought with Christopher Davis • Inspire Realty Group LLC
"My job is to find and attract mastery-based agents to the office, protect the culture, and make sure everyone is happy! "






