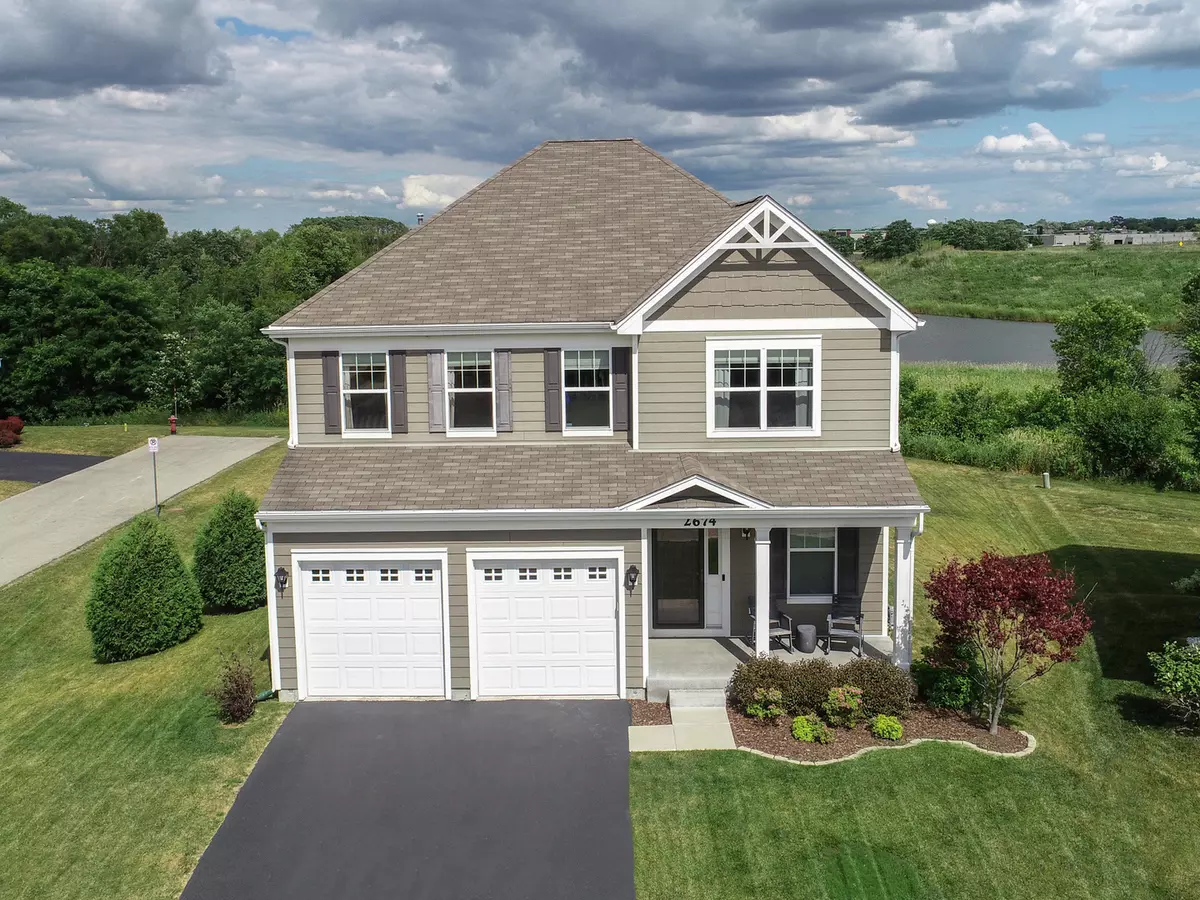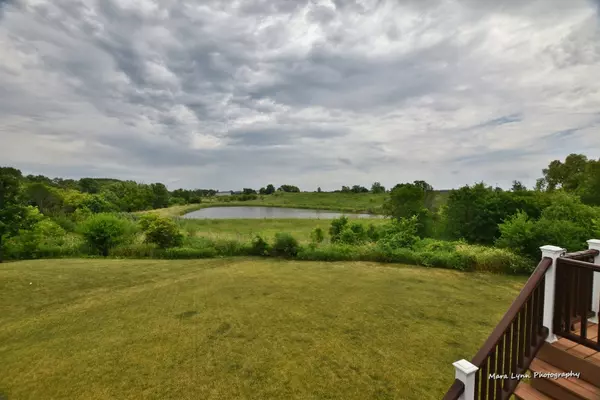$413,000
$429,900
3.9%For more information regarding the value of a property, please contact us for a free consultation.
4 Beds
2.5 Baths
3,134 SqFt
SOLD DATE : 10/02/2020
Key Details
Sold Price $413,000
Property Type Single Family Home
Sub Type Detached Single
Listing Status Sold
Purchase Type For Sale
Square Footage 3,134 sqft
Price per Sqft $131
Subdivision Regency Estates
MLS Listing ID 10763233
Sold Date 10/02/20
Bedrooms 4
Full Baths 2
Half Baths 1
HOA Fees $40/mo
Year Built 2013
Annual Tax Amount $9,379
Tax Year 2019
Lot Size 9,713 Sqft
Lot Dimensions 46X90X95X50X123
Property Description
Wow! Wait until you see this absolutely gorgeous home in popular Regency Estates! First time on the market, this is a rare Regency model with over 3100 square feet plus sits on the largest lot in the neighborhood - almost a quarter acre backing to a natural preserve! This completely open floor plan features gleaming hardwood floors throughout the entire main level, a chef's kitchen with maple cabinets, stainless steel appliances - double oven, walk-in pantry and center island which opens to the nice size family room! First floor office or play room plus living and dining rooms! Four huge bedrooms upstairs - three with walk-in closets plus a loft! Master suite overlooks gorgeous backyard and views, his and her closets, private bath with double sinks, separate shower and jacuzzi tub! Second floor laundry! Full English basement with rough-in for a bath! Huge deck overlooking gorgeous lot! Wait until you see these views!! Great neighborhood with park and close access to the Great Western Trail! The best location with award winning St. Charles schools plus close to downtown St. Charles, restaurants and shopping! Wow!
Location
State IL
County Kane
Community Park, Lake, Curbs, Sidewalks, Street Lights, Street Paved
Rooms
Basement Full, English
Interior
Interior Features Hardwood Floors, Second Floor Laundry, Walk-In Closet(s)
Heating Natural Gas, Forced Air
Cooling Central Air
Fireplace N
Appliance Double Oven, Microwave, Dishwasher, Refrigerator, Washer, Dryer, Disposal, Stainless Steel Appliance(s), Water Softener Owned
Exterior
Exterior Feature Deck, Porch
Parking Features Attached
Garage Spaces 2.0
View Y/N true
Roof Type Asphalt
Building
Lot Description Corner Lot, Nature Preserve Adjacent, Water View
Story 2 Stories
Foundation Concrete Perimeter
Sewer Public Sewer
Water Public
New Construction false
Schools
School District 303, 303, 303
Others
HOA Fee Include Other
Ownership Fee Simple w/ HO Assn.
Special Listing Condition None
Read Less Info
Want to know what your home might be worth? Contact us for a FREE valuation!

Our team is ready to help you sell your home for the highest possible price ASAP
© 2025 Listings courtesy of MRED as distributed by MLS GRID. All Rights Reserved.
Bought with Mary Reuter Kenney • REMAX Excels
"My job is to find and attract mastery-based agents to the office, protect the culture, and make sure everyone is happy! "






