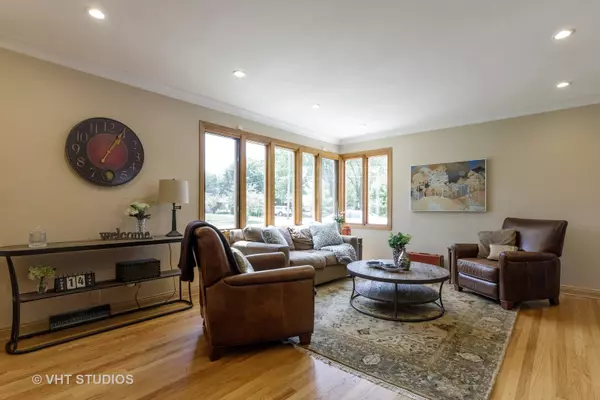$440,000
$449,900
2.2%For more information regarding the value of a property, please contact us for a free consultation.
5 Beds
3.5 Baths
2,900 SqFt
SOLD DATE : 08/26/2020
Key Details
Sold Price $440,000
Property Type Single Family Home
Sub Type Detached Single
Listing Status Sold
Purchase Type For Sale
Square Footage 2,900 sqft
Price per Sqft $151
Subdivision Brickman Manor
MLS Listing ID 10783346
Sold Date 08/26/20
Style Quad Level
Bedrooms 5
Full Baths 3
Half Baths 1
Year Built 1961
Annual Tax Amount $10,800
Tax Year 2018
Lot Size 9,374 Sqft
Lot Dimensions 75X126
Property Description
Amazing Custom Home with Modern Comfort & Mid-Century Flair. This Mount Prospect gem is nestled on a street that boasts a medley of quaint homes amongst a tree lined neighborhood. As you approach the walk-way you are immediately greeted by professionally landscaped curb appeal. Four levels of livable space outfit this multi-level beauty. The MAIN floor has an open concept living & dining space alongside the gourmet kitchen featuring cherrywood cabinets with granite counters. The kitchen transitions with ease to the fenced-in back yard with patio as well as a two-tier deck ideal for gatherings. The SECOND level houses the primary Master suite with balcony overlooking the backyard, sky lights, walk-in closet and en-suite as well as 2 additional bedrooms. The THIRD level is exclusive to the second Master bedroom with en-suite and walk-in closet, this grand room provides you with the versatility to make this a game room, media room, gym ... basically make it your own. Next, we feature the LOWER level - family room, separate sitting room, 5th bedroom as well as the laundry room. The bright and sunny family room has an array of windows that provide visibility to the backyard. The natural stone fireplace is ideal for those chilly nights and the sitting room and wet-bar with end-to-end cabinets are perfect for all of your personal or entertaining needs. Features also include a 2.5-car garage with extended driveway to accommodate an additional 4 cars. Enjoy everything this location has to offer, close to shopping, dining, entertainment, Metra train as well as IL-53 Highway & 294 Interstate. Located in the highly sought after Hersey School District. So MUCH MORE...come see for yourself!!!
Location
State IL
County Cook
Community Park, Curbs, Sidewalks, Street Lights, Street Paved
Rooms
Basement Full
Interior
Interior Features Vaulted/Cathedral Ceilings, Skylight(s), Bar-Wet, Hardwood Floors, Walk-In Closet(s)
Heating Natural Gas, Forced Air
Cooling Central Air
Fireplaces Number 1
Fireplaces Type Wood Burning, Gas Starter
Fireplace Y
Appliance Range, Microwave, Dishwasher, Refrigerator, Washer, Dryer, Disposal
Laundry Gas Dryer Hookup, Electric Dryer Hookup
Exterior
Exterior Feature Deck, Patio, Hot Tub, Storms/Screens
Parking Features Detached
Garage Spaces 2.5
View Y/N true
Roof Type Asphalt
Building
Lot Description Fenced Yard, Landscaped
Story 4+ Stories
Foundation Concrete Perimeter
Sewer Public Sewer
Water Lake Michigan
New Construction false
Schools
Elementary Schools Euclid Elementary School
Middle Schools River Trails Middle School
High Schools John Hersey High School
School District 26, 26, 214
Others
HOA Fee Include None
Ownership Fee Simple
Special Listing Condition None
Read Less Info
Want to know what your home might be worth? Contact us for a FREE valuation!

Our team is ready to help you sell your home for the highest possible price ASAP
© 2025 Listings courtesy of MRED as distributed by MLS GRID. All Rights Reserved.
Bought with Santiago Valdez • Compass
"My job is to find and attract mastery-based agents to the office, protect the culture, and make sure everyone is happy! "






