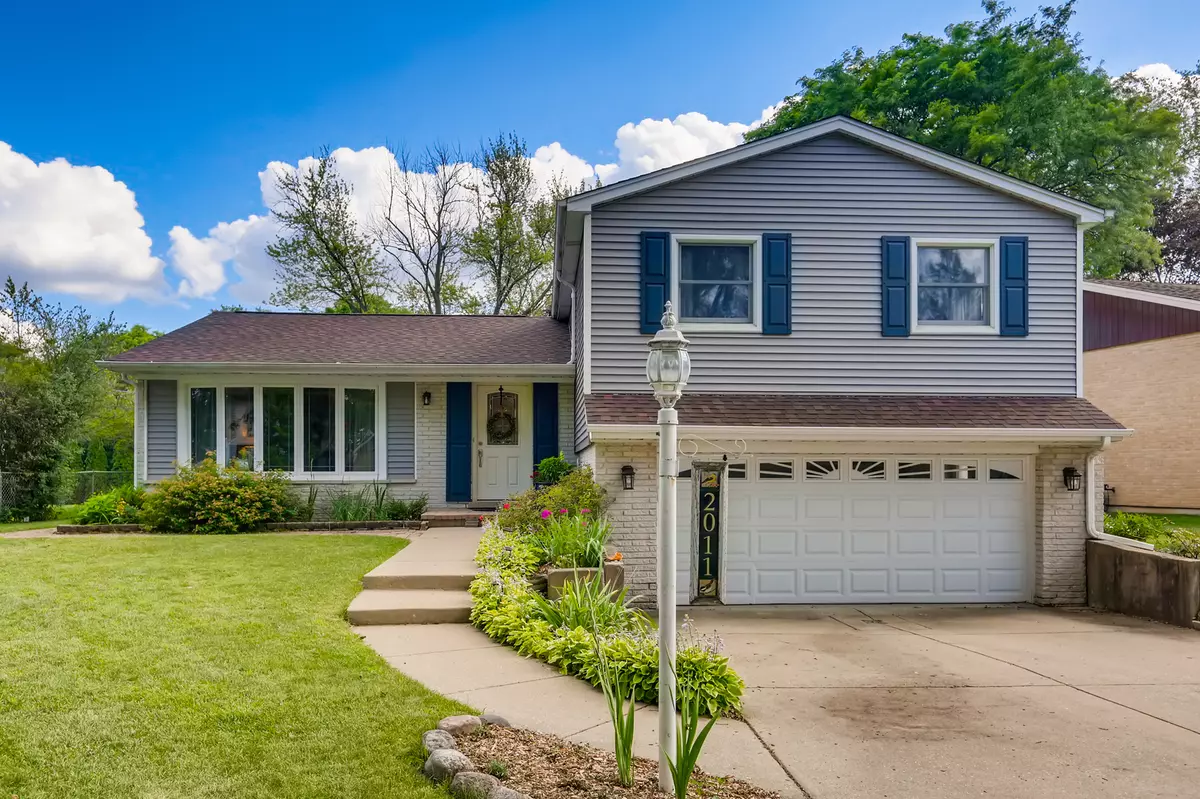$325,000
$332,900
2.4%For more information regarding the value of a property, please contact us for a free consultation.
3 Beds
2.5 Baths
1,657 SqFt
SOLD DATE : 10/02/2020
Key Details
Sold Price $325,000
Property Type Single Family Home
Sub Type Detached Single
Listing Status Sold
Purchase Type For Sale
Square Footage 1,657 sqft
Price per Sqft $196
Subdivision Woodview Manor
MLS Listing ID 10774842
Sold Date 10/02/20
Bedrooms 3
Full Baths 2
Half Baths 1
Year Built 1968
Annual Tax Amount $11,163
Tax Year 2018
Lot Size 9,626 Sqft
Lot Dimensions 9624
Property Description
Welcome Home! This spacious, split level single-family home captures you with its bright entryway, featuring hardwood floors throughout, beautifully designed kitchen with stainless steel appliances, granite countertops, and desirable soft close cabinets. Two levels of living space with one presenting a gorgeous bay window and the other with a cozy fireplace. Expansive master bedroom supplies two walk-in closets, a true en-suite master bath. Unique features of the home include aero-sealed vents, sun tubes capturing highly desireable daylight, and marble bathroom countertops. Expansive backyard with paver patio (from front entry surrounding the home until you reach the private backyard) and lush landscaping including a great storage shed. Two car garage with storage, all while being located along a quiet tree lined street. Schedule your showing today! **Quick fyi-The Village of Mount Prospect project engineers state that this home is NOT in the flood plain**
Location
State IL
County Cook
Rooms
Basement Full
Interior
Interior Features Solar Tubes/Light Tubes, Walk-In Closet(s)
Heating Natural Gas
Cooling Central Air
Fireplaces Number 1
Fireplaces Type Wood Burning, Gas Starter
Fireplace Y
Appliance Range, Microwave, Dishwasher, High End Refrigerator, Washer, Dryer, Disposal, Stainless Steel Appliance(s)
Laundry In Unit, Sink
Exterior
Exterior Feature Brick Paver Patio
Parking Features Attached
Garage Spaces 2.0
View Y/N true
Roof Type Asphalt
Building
Lot Description Fenced Yard
Story Split Level
Sewer Public Sewer
Water Public
New Construction false
Schools
Elementary Schools Robert Frost Elementary School
Middle Schools Oliver W Holmes Middle School
High Schools Wheeling High School
School District 59, 21, 214
Others
HOA Fee Include None
Ownership Fee Simple
Special Listing Condition None
Read Less Info
Want to know what your home might be worth? Contact us for a FREE valuation!

Our team is ready to help you sell your home for the highest possible price ASAP
© 2025 Listings courtesy of MRED as distributed by MLS GRID. All Rights Reserved.
Bought with Randy Famacion • Homeland Realty, Inc.
"My job is to find and attract mastery-based agents to the office, protect the culture, and make sure everyone is happy! "






