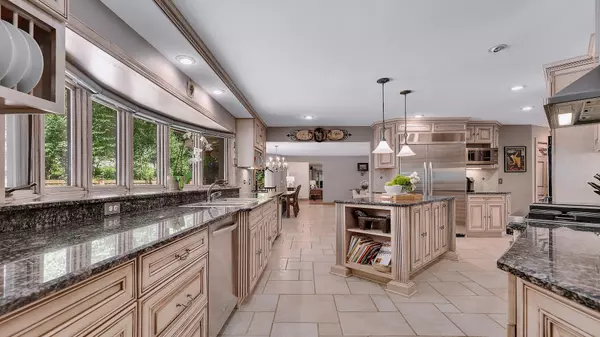$1,215,000
$1,299,000
6.5%For more information regarding the value of a property, please contact us for a free consultation.
7 Beds
7.5 Baths
8,454 SqFt
SOLD DATE : 12/22/2020
Key Details
Sold Price $1,215,000
Property Type Single Family Home
Sub Type Detached Single
Listing Status Sold
Purchase Type For Sale
Square Footage 8,454 sqft
Price per Sqft $143
Subdivision Fullersburg Woods
MLS Listing ID 10779333
Sold Date 12/22/20
Style French Provincial
Bedrooms 7
Full Baths 7
Half Baths 1
Year Built 1949
Annual Tax Amount $20,952
Tax Year 2018
Lot Size 0.604 Acres
Lot Dimensions 159X165
Property Description
FIN CONTINGENCY - CONTINUE TO SHOW...Nestled on a beautifully wooded 159'x165' lot, this magnificent 7 bedroom, 7.1 bathroom, 8000+ sq ft home is a stone's throw from coveted Fullersburg Woods! The first floor boasts gracious living spaces including a formal living room with French doors to the sprawling, sun-lit family room with gas-start fireplace and abundant windows. The dining area and great room are perfect for large gatherings and the convenient home office offers versatility for a work-from-home lifestyle. The gourmet chef's kitchen features professional appliances, custom cabinetry, designer tile, and island seating for 4. The second floor features a master bedroom retreat with a fireplace, sitting room, spa bath, balcony and oversized walk-in closet. It continues with 4 additional large bedrooms and 3 full baths. The third level has an additional two generous sized bedrooms and two full baths. The show-stopping lower level features a game room, playroom and pub-bar perfect for entertaining. Additional features include 5 fireplaces, a 4 car attached garage, newly renovated mudroom, heated stone floors, fenced yard, private deck & professional landscaping. All of this with low Oak Brook taxes, award-winning Monroe Elementary & Hinsdale Central High School and easy access to hiking & biking trails at Fullersburg Woods!
Location
State IL
County Du Page
Community Street Lights, Street Paved
Rooms
Basement Full, English
Interior
Interior Features Vaulted/Cathedral Ceilings, Skylight(s), Hot Tub, Bar-Dry, Bar-Wet, Hardwood Floors, In-Law Arrangement, Second Floor Laundry, Walk-In Closet(s)
Heating Natural Gas, Forced Air, Radiant, Zoned
Cooling Central Air, Zoned
Fireplaces Number 5
Fireplaces Type Wood Burning, Gas Log, Gas Starter
Fireplace Y
Appliance Double Oven, Range, Microwave, Dishwasher, High End Refrigerator, Washer, Dryer, Disposal, Wine Refrigerator
Exterior
Exterior Feature Balcony, Deck, Patio, Hot Tub
Parking Features Attached
Garage Spaces 4.0
View Y/N true
Roof Type Shake
Building
Lot Description Wooded
Story 3 Stories
Sewer Public Sewer
Water Lake Michigan
New Construction false
Schools
Elementary Schools Monroe Elementary School
Middle Schools Clarendon Hills Middle School
High Schools Hinsdale Central High School
School District 181, 181, 86
Others
HOA Fee Include None
Ownership Fee Simple
Special Listing Condition None
Read Less Info
Want to know what your home might be worth? Contact us for a FREE valuation!

Our team is ready to help you sell your home for the highest possible price ASAP
© 2025 Listings courtesy of MRED as distributed by MLS GRID. All Rights Reserved.
Bought with Kinisha Bailey • Chicagoland Brokers Inc.
"My job is to find and attract mastery-based agents to the office, protect the culture, and make sure everyone is happy! "






