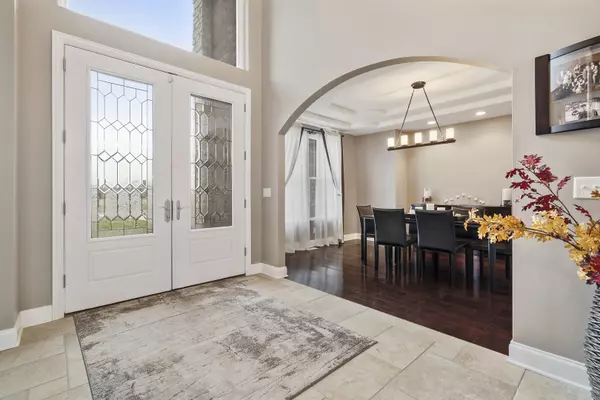$495,000
$499,000
0.8%For more information regarding the value of a property, please contact us for a free consultation.
4 Beds
4.5 Baths
5,925 SqFt
SOLD DATE : 09/15/2020
Key Details
Sold Price $495,000
Property Type Single Family Home
Sub Type Detached Single
Listing Status Sold
Purchase Type For Sale
Square Footage 5,925 sqft
Price per Sqft $83
Subdivision Estates Of Millbrook
MLS Listing ID 10756505
Sold Date 09/15/20
Style Traditional
Bedrooms 4
Full Baths 4
Half Baths 1
HOA Fees $25/ann
Year Built 2006
Annual Tax Amount $10,417
Tax Year 2018
Lot Size 1.063 Acres
Lot Dimensions 153X96X50X175X391X27X81
Property Description
Welcome to a home that shows like one of the model homes! Grand entry way along with custom hand built wood staircase/ ENTIRE House is wired for surround/ Whole House Upgraded with 6" White Trim/(dual) 97% variable speed high efficiency furnaces and dual high efficiency air conditioners/ humidifier and electronic air cleaner, plus Reverse Osmosis built in water filtration faucet in mud room and water softener/ High efficiency 50 gallon hot water heater power vent/ Double hung vinyl argon gas and low E 4 coated custom windows/ First floor 9 foot ceilings with newer Pottery Barn light fixtures/ Family Room with custom stone fireplace with deep hearth, wired for full room surround sound and linked to outdoor speakers/ Kitchen surrounded by Silestone quartz countertops, 42" cabinets with lighting, glass backsplash, high end GE Monogram appliances, built in professional series French Door Fridge/Freezer, huge walk in pantry/ Adjacent is butler pantry with wine refrigerator/ Less than a year old quality LG Washer and Dryer and an extra washer drawer/ Master bedroom boasts crown molding and rope accent lights throughout/ Master bathroom has jacuzzi two person tub, custom built shower with three shower heads, bluetooth speaker fan in shower/ Huge loft area for extra space for the kids to play or for you to enjoy the view of the tranquil backyard/ Bedrooms with walk in closets so big they are also used for workspace, private bathroom, and Jack and Jill bathroom/ English look out basement has the deep poor 8 ft. ceilings, gas fireplace with remote and blower, in ceiling speakers, along with a theatre room set for entertaining! 4 car heated garage with epoxy flooring, hot and cold water spicket/ Backyard entails stamped concrete patio, pergola, outdoor speakers, and no back yard neighbors! This is a home that screams dream home!
Location
State IL
County Kendall
Community Lake, Street Lights, Street Paved
Rooms
Basement Full
Interior
Interior Features Vaulted/Cathedral Ceilings, Hardwood Floors, First Floor Laundry, First Floor Full Bath, Walk-In Closet(s)
Heating Natural Gas, Forced Air
Cooling Central Air
Fireplaces Number 2
Fireplaces Type Wood Burning, Gas Log
Fireplace Y
Appliance Double Oven, Microwave, Dishwasher, High End Refrigerator, Washer, Dryer, Disposal, Stainless Steel Appliance(s), Cooktop, Water Softener Owned
Laundry Gas Dryer Hookup, Sink
Exterior
Exterior Feature Stamped Concrete Patio
Parking Features Attached
Garage Spaces 4.0
View Y/N true
Roof Type Asphalt
Building
Lot Description Cul-De-Sac, Landscaped
Story 2 Stories
Foundation Concrete Perimeter
Sewer Septic-Private
Water Private Well
New Construction false
Schools
Elementary Schools Newark Elementary School
Middle Schools Millbrook Junior High School
High Schools Newark Community High School
School District 66, 66, 18
Others
HOA Fee Include Other
Ownership Fee Simple w/ HO Assn.
Special Listing Condition None
Read Less Info
Want to know what your home might be worth? Contact us for a FREE valuation!

Our team is ready to help you sell your home for the highest possible price ASAP
© 2025 Listings courtesy of MRED as distributed by MLS GRID. All Rights Reserved.
Bought with Sandra Doctor • Century 21 Affiliated
"My job is to find and attract mastery-based agents to the office, protect the culture, and make sure everyone is happy! "






