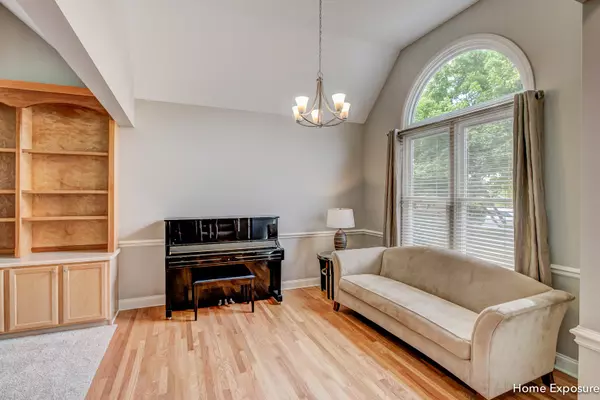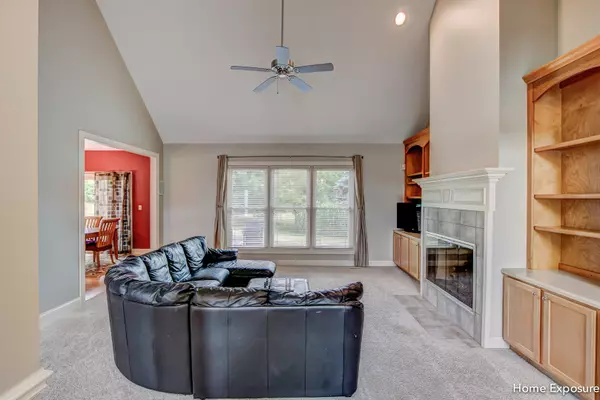$387,500
$399,000
2.9%For more information regarding the value of a property, please contact us for a free consultation.
4 Beds
2.5 Baths
2,719 SqFt
SOLD DATE : 10/20/2020
Key Details
Sold Price $387,500
Property Type Single Family Home
Sub Type Detached Single
Listing Status Sold
Purchase Type For Sale
Square Footage 2,719 sqft
Price per Sqft $142
Subdivision Stonebridge
MLS Listing ID 10720857
Sold Date 10/20/20
Bedrooms 4
Full Baths 2
Half Baths 1
HOA Fees $130/mo
Year Built 1996
Annual Tax Amount $11,066
Tax Year 2019
Lot Size 10,023 Sqft
Lot Dimensions 80 X 129
Property Description
Check out the 3D Virtual Tour! Well cared for Single Family Home in the Fieldstone subdivision of Stonebridge. 4 bedrooms and 2.5 bathrooms with a deep backyard. A 1st floor Master Bedroom with Master Bathroom is a bonus for this property. 3 large bedrooms on the second floor with oversized closets. Open Floor plan throughout the 1st Floor with hardwood floors, wood burning fireplace with gas starter surrounded by built-ins, granite counters and a brick paver patio with natural gas firepit. The finished basement has a built-in work area, wet bar and integrated surround sound for entertainment. Crawl storage space is 23 X 30 to handle any amount of storage. Many update to the property over the last few years include high efficiency HVAC with humidifier (2015) water heater (2017), roof/gutters (2015), sump pump with battery backup (2020), carpet in basement (2020) and majority of the house painted (2020). Dryvit was recently maintained, painted, sealed and inspected. Monthly HOA fee $130 will handle the landscaping maintenance as well as the snow removal during the Chicago winters. Acclaimed 204 Schools with the Elementary and Middle School in the subdivision. Ideal Location within minutes to Metra and Interstate 88. Single Family living with Townhome amenities. 3 short blocks to the 23-acre Sutton Lake Park as well as the Gwendolyn Brooks Elementary School playground area/basketball courts. Quick close available and move in ready! Check it out!
Location
State IL
County Du Page
Community Park, Lake, Curbs, Sidewalks, Street Lights, Street Paved
Rooms
Basement Partial
Interior
Interior Features Vaulted/Cathedral Ceilings, Bar-Wet, Hardwood Floors, First Floor Bedroom, First Floor Laundry, First Floor Full Bath, Built-in Features, Walk-In Closet(s)
Heating Natural Gas
Cooling Central Air
Fireplaces Number 1
Fireplaces Type Attached Fireplace Doors/Screen, Gas Log, Gas Starter
Fireplace Y
Appliance Double Oven, Microwave, Dishwasher, Refrigerator, Washer, Dryer, Disposal, Cooktop
Laundry Gas Dryer Hookup, In Unit, Sink
Exterior
Exterior Feature Brick Paver Patio, Fire Pit
Parking Features Attached
Garage Spaces 2.0
View Y/N true
Roof Type Asphalt
Building
Story 2 Stories
Foundation Concrete Perimeter
Sewer Public Sewer
Water Lake Michigan
New Construction false
Schools
Elementary Schools Brooks Elementary School
Middle Schools Granger Middle School
High Schools Metea Valley High School
School District 204, 204, 204
Others
HOA Fee Include Insurance,Security,Lawn Care,Snow Removal
Ownership Fee Simple w/ HO Assn.
Special Listing Condition None
Read Less Info
Want to know what your home might be worth? Contact us for a FREE valuation!

Our team is ready to help you sell your home for the highest possible price ASAP
© 2025 Listings courtesy of MRED as distributed by MLS GRID. All Rights Reserved.
Bought with Pamela Benda • eXp Realty LLC
"My job is to find and attract mastery-based agents to the office, protect the culture, and make sure everyone is happy! "






