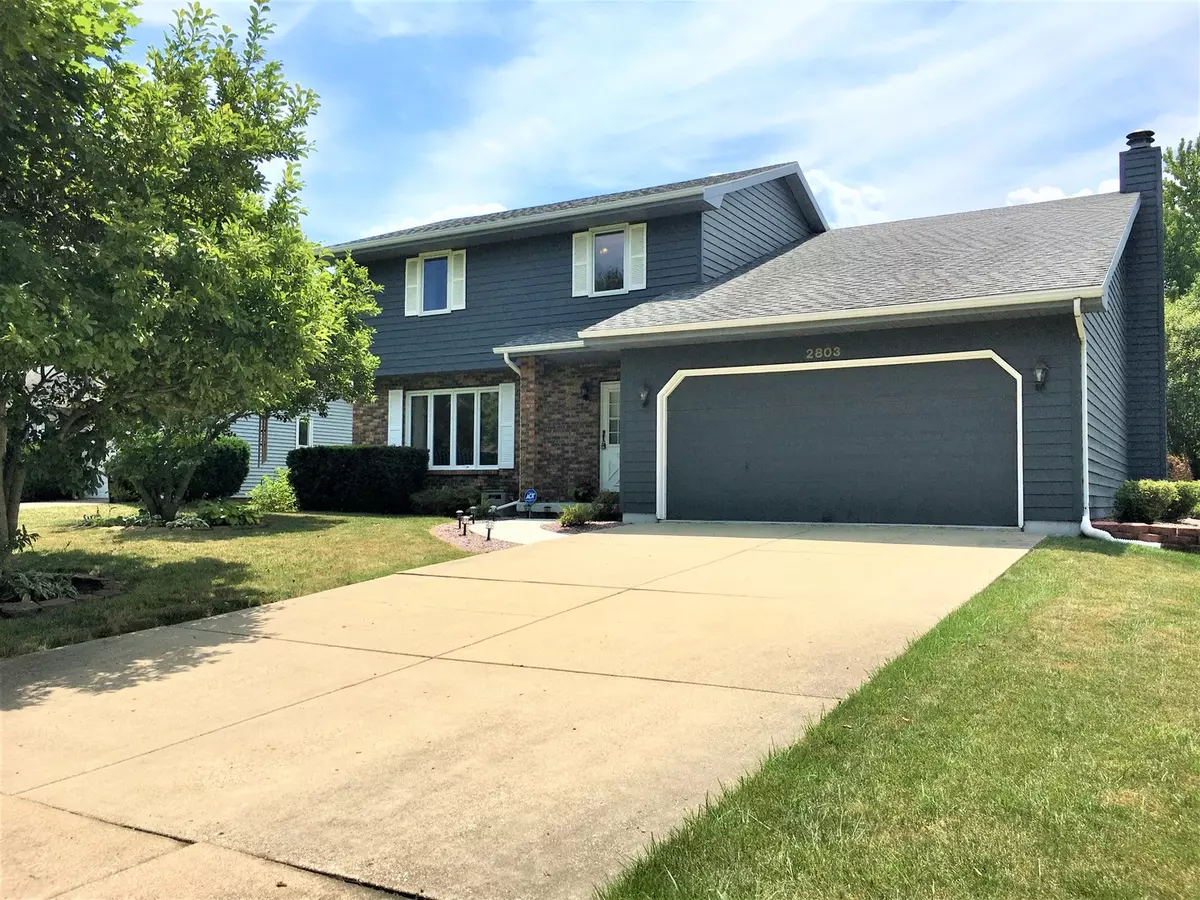$182,500
$185,000
1.4%For more information regarding the value of a property, please contact us for a free consultation.
4 Beds
2.5 Baths
1,959 SqFt
SOLD DATE : 09/04/2020
Key Details
Sold Price $182,500
Property Type Single Family Home
Sub Type Detached Single
Listing Status Sold
Purchase Type For Sale
Square Footage 1,959 sqft
Price per Sqft $93
Subdivision Washington East
MLS Listing ID 10769325
Sold Date 09/04/20
Style Traditional
Bedrooms 4
Full Baths 2
Half Baths 1
Year Built 1984
Annual Tax Amount $3,309
Tax Year 2019
Lot Size 8,346 Sqft
Lot Dimensions 72X115
Property Description
You will love this delightful 2-story home with modern updates in a friendly neighborhood. This 4-bedroom, 2 1/2-bathroom home has a 2-car garage giving you 1950 sq. ft. of spacious elegance. Entertaining is made simple with its formal dining room, gourmet kitchen with adjoining family room, front living room, and bonus room in the basement tailor-made for a media room. Imagine cuddling up to the cozy fireplace with a good book every night. Or you can take the celebration outside on the large deck for summer cookouts with a porch swing and gorgeous landscaping. The basement is protected by a hydro-powered sump pump. All of this situated in a convenient location within a short drive to schools, shopping, and State Farm.
Location
State IL
County Mc Lean
Community Curbs, Sidewalks, Street Lights, Street Paved
Rooms
Basement Full
Interior
Interior Features Hardwood Floors
Heating Forced Air
Cooling Central Air
Fireplaces Number 1
Fireplaces Type Attached Fireplace Doors/Screen, Gas Log
Fireplace Y
Appliance Range, Dishwasher, Refrigerator, Disposal, Stainless Steel Appliance(s)
Laundry Electric Dryer Hookup, In Unit
Exterior
Exterior Feature Deck
Parking Features Attached
Garage Spaces 2.0
View Y/N true
Roof Type Asphalt
Building
Lot Description Mature Trees
Story 2 Stories
Foundation Block, Concrete Perimeter
Sewer Public Sewer
Water Public
New Construction false
Schools
Elementary Schools Stevenson Elementary
Middle Schools Bloomington Jr High School
High Schools Bloomington High School
School District 87, 87, 87
Others
HOA Fee Include None
Ownership Fee Simple
Special Listing Condition Home Warranty
Read Less Info
Want to know what your home might be worth? Contact us for a FREE valuation!

Our team is ready to help you sell your home for the highest possible price ASAP
© 2025 Listings courtesy of MRED as distributed by MLS GRID. All Rights Reserved.
Bought with Marcello Yero • Keller Williams Revolution
"My job is to find and attract mastery-based agents to the office, protect the culture, and make sure everyone is happy! "






