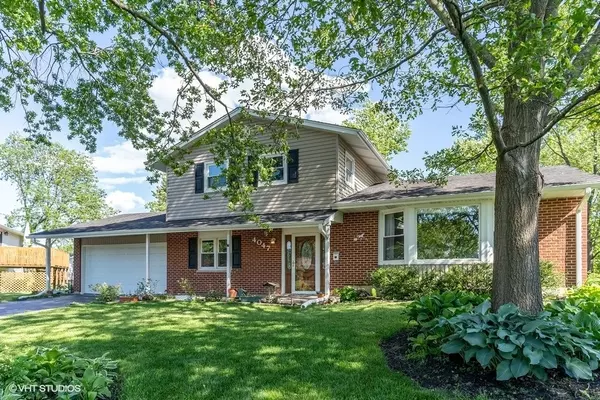$335,000
$339,900
1.4%For more information regarding the value of a property, please contact us for a free consultation.
4 Beds
2.5 Baths
1,909 SqFt
SOLD DATE : 07/10/2020
Key Details
Sold Price $335,000
Property Type Single Family Home
Sub Type Detached Single
Listing Status Sold
Purchase Type For Sale
Square Footage 1,909 sqft
Price per Sqft $175
Subdivision Winston Knolls
MLS Listing ID 10746027
Sold Date 07/10/20
Style Bi-Level
Bedrooms 4
Full Baths 2
Half Baths 1
Year Built 1971
Annual Tax Amount $7,558
Tax Year 2018
Lot Size 9,713 Sqft
Lot Dimensions 142X127X69X43X64
Property Description
You will be wowed by all the upgrades and incredible space in this home with almost 2300 sqft of living space. Let's start with the phenomenal sunroom addition that will let you enjoy the summer breeze! Completely updated kitchen with granite counters that has been opened up to your dining room! An absolute entertainers dream! Spacious living room with bay windows for a lot of natural light! The oversized foyer is a staple in this model! Enjoy the first floor bedroom that can be used as an office, den or playroom! Spacious family room with direct access to your garage and updated powder room. The upstairs features your master bedroom with private master bath that was also entirely updated with an incredible tiled shower! Updated hallway bath and two more great sized rooms await you! Plenty of storage with lots of closet space and the crawlspace is cemented, giving you more usable space to store your things! Epoxied 2 car garage! Updated windows! BRAND NEW WATER HEATER! The deck was newly done with wrought-iron railings! Walking distance to many parks and playgrounds as well as a short drive to the Palatine or Barrington Metra Train Station for easy commuting! 5 minutes to the expressway and just down the street from many forest preserves! A true must-see home within FREMD high school!
Location
State IL
County Cook
Community Park, Curbs, Sidewalks, Street Lights, Street Paved
Rooms
Basement None
Interior
Interior Features First Floor Bedroom, First Floor Laundry
Heating Natural Gas, Forced Air
Cooling Central Air
Fireplace N
Appliance Range, Microwave, Dishwasher, Refrigerator
Exterior
Exterior Feature Deck
Parking Features Attached
Garage Spaces 2.0
View Y/N true
Roof Type Asphalt
Building
Lot Description Cul-De-Sac
Story Split Level
Foundation Concrete Perimeter
Sewer Public Sewer
Water Lake Michigan, Public
New Construction false
Schools
Elementary Schools Thomas Jefferson Elementary Scho
Middle Schools Carl Sandburg Junior High School
High Schools Wm Fremd High School
School District 15, 15, 211
Others
HOA Fee Include None
Ownership Fee Simple
Special Listing Condition None
Read Less Info
Want to know what your home might be worth? Contact us for a FREE valuation!

Our team is ready to help you sell your home for the highest possible price ASAP
© 2025 Listings courtesy of MRED as distributed by MLS GRID. All Rights Reserved.
Bought with Mary Ann Meyer • RE/MAX Suburban
"My job is to find and attract mastery-based agents to the office, protect the culture, and make sure everyone is happy! "






