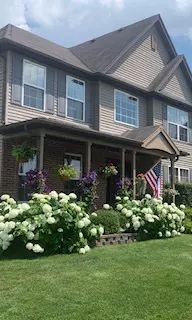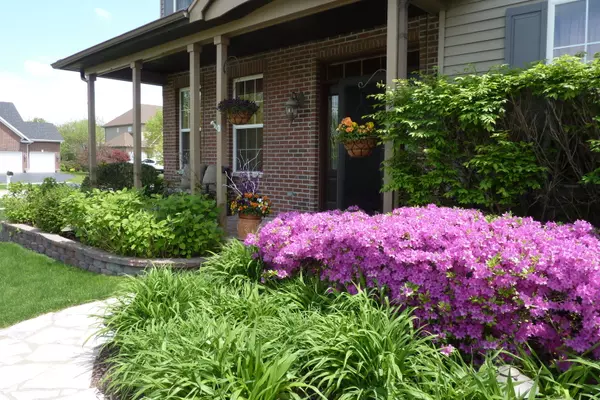$355,000
$359,900
1.4%For more information regarding the value of a property, please contact us for a free consultation.
3 Beds
2.5 Baths
2,938 SqFt
SOLD DATE : 09/01/2020
Key Details
Sold Price $355,000
Property Type Single Family Home
Sub Type Detached Single
Listing Status Sold
Purchase Type For Sale
Square Footage 2,938 sqft
Price per Sqft $120
Subdivision Banbury Ridge
MLS Listing ID 10727015
Sold Date 09/01/20
Style Traditional
Bedrooms 3
Full Baths 2
Half Baths 1
HOA Fees $16/ann
Year Built 2002
Annual Tax Amount $10,375
Tax Year 2019
Lot Size 8,123 Sqft
Lot Dimensions 68 X 118 X 71 X 113
Property Description
One word best describes your future home...SANCTUARY. With over $100,000 in upgrades, this one-owner home exudes warmth and character, from its sweeping curved and well-manicured lot, to the high-end finishes and decor that will immediately pull you into a the kind of hug we've all been missing lately! With R.A. Faganel's well-known quality, this 4-Bedroom model, designer interiors, premium home site, stunning brick-paver patio and landscaping, turns-heads! Open floor plan with soaring great room/loft overlook that is easily made this model's 4th bedroom, plus 1st floor office (or additional bedroom/in-law arrangement). Immaculate hardwood floors and true cooks kitchen with imported Italian granite, solid polished brass backsplash in-lay accents and many other upgrades. Stainless steel appliances, large pantry, built-in wet bar with wine-fridge ideally situated for entertaining. 1st floor office/den with adjacent bathroom. Large master suite with charming 'Juliette' balcony to enjoy your morning coffee. Luxury spa bath, separate vanities, walk-in closet. Featuring 3-car garage, and friendly, quiet neighborhood nestled between the Fox River Trail and Marmion Academy campus. This location is also a commuter's dream, just a few minutes to I-88, and 3 METRA stations within 12-minutes. Convenient to shopping, dining & entertainment, this home has it all. Rates are low, time to upgrade!
Location
State IL
County Kane
Community Park, Lake, Curbs, Sidewalks, Street Lights, Street Paved
Rooms
Basement Full
Interior
Interior Features Vaulted/Cathedral Ceilings, Bar-Wet, Hardwood Floors, First Floor Laundry, Walk-In Closet(s)
Heating Natural Gas, Forced Air
Cooling Central Air
Fireplaces Number 1
Fireplaces Type Gas Log
Fireplace Y
Appliance Range, Microwave, Dishwasher, Refrigerator, Disposal, Wine Refrigerator, Range Hood, Water Softener Owned
Exterior
Exterior Feature Balcony, Porch, Brick Paver Patio, Storms/Screens
Parking Features Attached
Garage Spaces 3.0
View Y/N true
Roof Type Asphalt
Building
Lot Description Corner Lot, Irregular Lot
Story 2 Stories
Foundation Concrete Perimeter
Sewer Public Sewer
Water Public
New Construction false
Schools
Elementary Schools Schneider Elementary School
Middle Schools Herget Middle School
High Schools West Aurora High School
School District 129, 129, 129
Others
HOA Fee Include Insurance
Ownership Fee Simple
Special Listing Condition Home Warranty
Read Less Info
Want to know what your home might be worth? Contact us for a FREE valuation!

Our team is ready to help you sell your home for the highest possible price ASAP
© 2025 Listings courtesy of MRED as distributed by MLS GRID. All Rights Reserved.
Bought with Andrea DeLaTorre • Coldwell Banker Realty
"My job is to find and attract mastery-based agents to the office, protect the culture, and make sure everyone is happy! "






