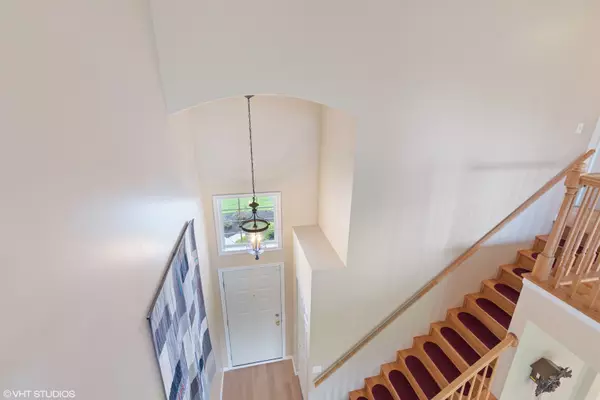$182,500
$182,500
For more information regarding the value of a property, please contact us for a free consultation.
2 Beds
2.5 Baths
1,542 SqFt
SOLD DATE : 07/10/2020
Key Details
Sold Price $182,500
Property Type Townhouse
Sub Type Townhouse-2 Story
Listing Status Sold
Purchase Type For Sale
Square Footage 1,542 sqft
Price per Sqft $118
Subdivision Willow Bay Club
MLS Listing ID 10716872
Sold Date 07/10/20
Bedrooms 2
Full Baths 2
Half Baths 1
HOA Fees $246/mo
Year Built 1998
Annual Tax Amount $3,550
Tax Year 2019
Lot Dimensions COMMON
Property Description
Don't miss this spectacular townhome which has been meticulously maintained! Lovely 2-story foyer area - Updated kitchen (June 2011) with new Heartland granite countertops, four additional cabinets, stainless steel LG appliances, sink, garbage disposal & Delta faucet! Newer microwave (Feb 2015) - Newer Bosch dishwasher (March 2017) - Brand new carpeting in living room - Newer oak flooring in loft area - Newer engineered hardwood flooring in foyer, kitchen, dining area, 1/2 bath & pantry area (Oct 2018) - Updated 2nd level master bath (Oct 2016) with new double-bowl granite sink area, soft-close tongue & groove vanity, backsplash, light fixture, mirrors, medicine cabinet, large custom porcelain tile shower with glass door & porcelain floor - Updated 2nd level main bathroom (October 2016) with new insulated extra-deep steel tub, tongue & groove vanity with granite top, mirror, light fixture, porcelain tile shower surround & floor - newer heavy duty slow-close toilets throughout (March 2020) - Newer carpeting and pad in bedrooms (July 2012) - Updated 1/2 bath with pedestal sink, mirror & light fixture (Oct 2018) - All windows were framed in with trim installed (June 2018) - Four smoke detectors replaced (July 2012) - Newer smart garage door opener (Wi Fi, 1 HP Belt Drive-quiet - Sept 2017) - Newer cellular shades (2018) - Newer thermostat - Fantech dryer booster fan & lint trap (Aug 2010) - Newer hotwater heater (May 2011) - Updated laundry room (March 2014) - Newer TrueSteam Honeywell direct-injection humidifier (Oct 2014) - Newer 2-stage furnace (April 2017) - Newer washer & dryer (Dec 2018) - Loft area can be easily converted into 3rd bedroom area - Large patio area for additional outdoor living area - All you need to do is move in and enjoy this stunning home! Conveniently located to area shopping, restaurants, public transportation & area expressways!
Location
State IL
County Kane
Rooms
Basement None
Interior
Interior Features Vaulted/Cathedral Ceilings, Hardwood Floors, Second Floor Laundry, Storage, Walk-In Closet(s)
Heating Natural Gas, Forced Air
Cooling Central Air
Fireplace N
Appliance Range, Microwave, Dishwasher, Refrigerator, High End Refrigerator, Washer, Dryer, Disposal, Stainless Steel Appliance(s)
Laundry Gas Dryer Hookup, In Unit
Exterior
Exterior Feature Patio, Cable Access
Parking Features Attached
Garage Spaces 2.0
View Y/N true
Roof Type Asphalt
Building
Lot Description Common Grounds, Landscaped
Foundation Concrete Perimeter
Sewer Public Sewer
Water Public
New Construction false
Schools
Elementary Schools Fox Meadow Elementary School
Middle Schools Kenyon Woods Middle School
High Schools South Elgin High School
School District 46, 46, 46
Others
Pets Allowed Cats OK, Dogs OK, Number Limit
HOA Fee Include Insurance,Exterior Maintenance,Lawn Care,Snow Removal
Ownership Condo
Special Listing Condition None
Read Less Info
Want to know what your home might be worth? Contact us for a FREE valuation!

Our team is ready to help you sell your home for the highest possible price ASAP
© 2025 Listings courtesy of MRED as distributed by MLS GRID. All Rights Reserved.
Bought with Lori Christensen • N. W. Village Realty, Inc.
"My job is to find and attract mastery-based agents to the office, protect the culture, and make sure everyone is happy! "






