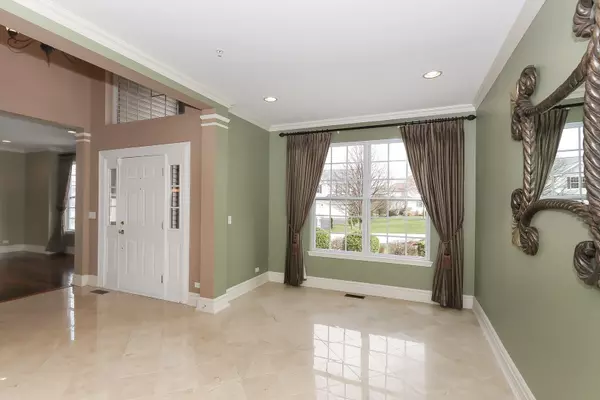$415,000
$421,900
1.6%For more information regarding the value of a property, please contact us for a free consultation.
4 Beds
2.5 Baths
3,614 SqFt
SOLD DATE : 07/10/2020
Key Details
Sold Price $415,000
Property Type Single Family Home
Sub Type Detached Single
Listing Status Sold
Purchase Type For Sale
Square Footage 3,614 sqft
Price per Sqft $114
Subdivision Hunters Ridge
MLS Listing ID 10716355
Sold Date 07/10/20
Style Traditional
Bedrooms 4
Full Baths 2
Half Baths 1
Year Built 2004
Annual Tax Amount $13,067
Tax Year 2018
Lot Size 0.333 Acres
Lot Dimensions 90X170
Property Description
FLOORPLAN AND SQUARE FOOTAGE ON TOUR/3D TOUR!!!ELEGANT HOME WITH OPEN 2 STORY ENTRY, 4 BEDROOMS, DEN 1ST FLOOR AND FINISHED BASEMENT. 9 TO 14 FOOT CEILINGS FIRST FLOOR, ALL WOOD FLOORS IN LIVING ROOM, DINING ROOM AND FAMILY ROOM. CROWN MOLDINGS, 5 TO 6" BASEBOARDS, CUSTOM PAINTING AND WINDOW COVERINGS THROUGHOUT. KITCHEN WITH 42" CHERRY CABINETS, GRANITE COUNTERS, SUBWAY TILE BACKSPLASH, NEW LIGHTING AND PANTRY STORAGE. MASTER BEDROOM WITH VOLUME CEILING AND LUXURY MASTER BATHROOM WITH GARDEN TUB, DOUBLE SINK, STEP IN SHOWER AND HIS AND HERS CLOSETS. BRAND NEW DEEP POUR FINISHED ENGLISH BASEMENT WITH UPSCALE DECOR. HIGH ELEVATION OVERLOOKING OPEN LOT WITH MATURE LANDSCAPING. DECK 1 YEAR OLD, FURNACE AND A/C 5 YRS OLD. WONDERFUL FAMILY NEIGHBORHOOD WITH PARKS, WALKING PATHS AND MINUTES TO ALL SHOPPING AND TOLLWAY ACCESS.
Location
State IL
County Cook
Community Curbs, Sidewalks, Street Lights, Street Paved
Rooms
Basement Full, English
Interior
Interior Features Vaulted/Cathedral Ceilings, Hardwood Floors, First Floor Bedroom, In-Law Arrangement, First Floor Laundry, Walk-In Closet(s)
Heating Natural Gas, Forced Air
Cooling Central Air
Fireplace N
Appliance Range, Dishwasher, Refrigerator, Washer, Dryer, Disposal
Laundry Laundry Closet, Sink
Exterior
Exterior Feature Deck, Storms/Screens
Parking Features Attached
Garage Spaces 3.0
View Y/N true
Roof Type Asphalt
Building
Lot Description Common Grounds
Story 2 Stories
Foundation Concrete Perimeter
Sewer Sewer-Storm
Water Lake Michigan
New Construction false
Schools
Elementary Schools Timber Trails Elementary School
Middle Schools Larsen Middle School
High Schools Elgin High School
School District 46, 46, 46
Others
HOA Fee Include None
Ownership Fee Simple
Special Listing Condition None
Read Less Info
Want to know what your home might be worth? Contact us for a FREE valuation!

Our team is ready to help you sell your home for the highest possible price ASAP
© 2025 Listings courtesy of MRED as distributed by MLS GRID. All Rights Reserved.
Bought with Regi Ortega • Century 21 TK Realty
"My job is to find and attract mastery-based agents to the office, protect the culture, and make sure everyone is happy! "






