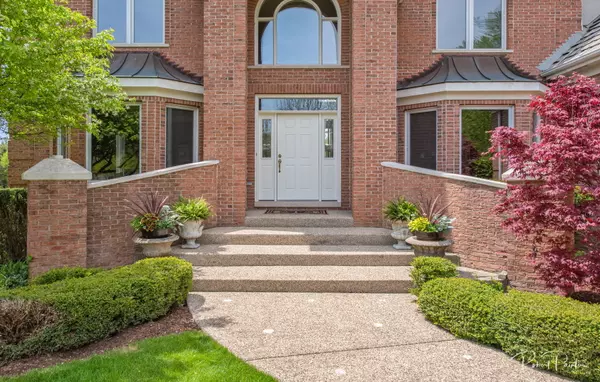$640,000
$650,000
1.5%For more information regarding the value of a property, please contact us for a free consultation.
4 Beds
4.5 Baths
4,303 SqFt
SOLD DATE : 08/06/2020
Key Details
Sold Price $640,000
Property Type Single Family Home
Sub Type Detached Single
Listing Status Sold
Purchase Type For Sale
Square Footage 4,303 sqft
Price per Sqft $148
Subdivision Tanglewood Estates
MLS Listing ID 10718936
Sold Date 08/06/20
Bedrooms 4
Full Baths 4
Half Baths 1
HOA Fees $33/ann
Year Built 1997
Annual Tax Amount $15,713
Tax Year 2018
Lot Size 0.969 Acres
Lot Dimensions 42214
Property Description
This beautiful home is tucked away at the end of a quiet cul-de-sac. Classic elegance describes this 4/5 Bedroom, 4.2 Bath home with 3 fireplaces and an open layout including huge Great Room open to spacious Kitchen including floor to ceiling windows keeping this home light and bright. Separate Dining Room and Living Room, plus 1st floor home office and Laundry/Mud room with 4 individual lockers. Luxury Master suite features cathedral ceiling, fp, huge walk-in and deluxe bath. 3 more bedrooms including 1 en-suite and the others 2 share a jack & jill bath all with walk-ins and tray ceilings. 2nd Floor Bonus room is currently a mini home theater! Walk-out Lower Level has a 2nd Family Room area, plus Billiards area with custom built-ins, Exercise Room (could be 5th bedroom) and full bath. This home sides to a wooded area with beautiful nature views beyond the huge flat back yard! Peace and tranquility make you feel like you're out in the country, yet minutes to Metra, fabulous restaurants & shops, plus excellent dist #220 schools. 100k new roof and gutters are scheduled to be installed as soon as weather permits.
Location
State IL
County Lake
Rooms
Basement Walkout
Interior
Interior Features Vaulted/Cathedral Ceilings, Skylight(s), Hardwood Floors, First Floor Laundry, Built-in Features, Walk-In Closet(s)
Heating Natural Gas, Forced Air
Cooling Central Air
Fireplaces Number 3
Fireplaces Type Gas Log
Fireplace Y
Appliance Double Oven, Microwave, Dishwasher, Refrigerator, Freezer, Washer, Dryer, Disposal, Stainless Steel Appliance(s), Cooktop, Built-In Oven, Water Softener
Exterior
Exterior Feature Deck, Patio, Hot Tub, Porch Screened, Fire Pit
Parking Features Attached
Garage Spaces 3.0
View Y/N true
Roof Type Shake
Building
Lot Description Cul-De-Sac, Wooded, Rear of Lot
Story 2 Stories
Foundation Concrete Perimeter
Sewer Septic-Private
Water Private Well
New Construction false
Schools
Elementary Schools North Barrington Elementary Scho
Middle Schools Barrington Middle School-Station
High Schools Barrington High School
School District 220, 220, 220
Others
HOA Fee Include Other
Ownership Fee Simple
Special Listing Condition None
Read Less Info
Want to know what your home might be worth? Contact us for a FREE valuation!

Our team is ready to help you sell your home for the highest possible price ASAP
© 2025 Listings courtesy of MRED as distributed by MLS GRID. All Rights Reserved.
Bought with Melanie Carlson • @properties Christie's International Real Estate
"My job is to find and attract mastery-based agents to the office, protect the culture, and make sure everyone is happy! "






