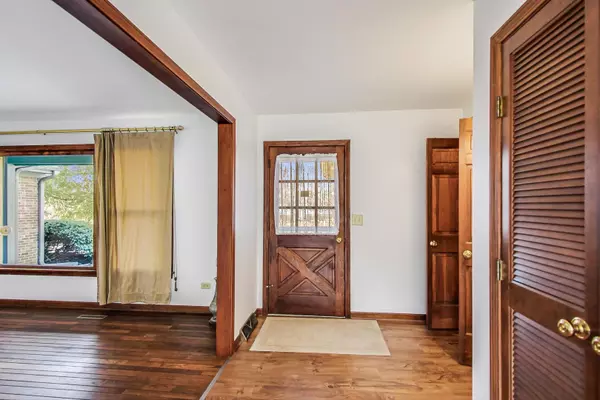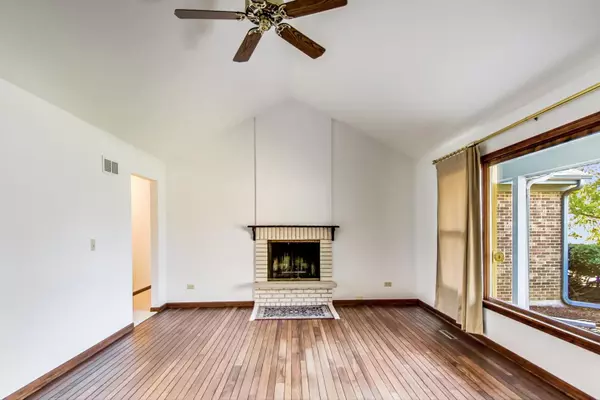$388,000
$409,000
5.1%For more information regarding the value of a property, please contact us for a free consultation.
5 Beds
3 Baths
2,326 SqFt
SOLD DATE : 06/26/2020
Key Details
Sold Price $388,000
Property Type Single Family Home
Sub Type Detached Single
Listing Status Sold
Purchase Type For Sale
Square Footage 2,326 sqft
Price per Sqft $166
Subdivision Glennshire
MLS Listing ID 10697334
Sold Date 06/26/20
Bedrooms 5
Full Baths 3
Year Built 1971
Annual Tax Amount $10,997
Tax Year 2019
Lot Size 0.844 Acres
Lot Dimensions 117X227X157X199
Property Description
Here is a 5 bedroom, 3 bath home that is loaded with recent improvements & already laid out with a main floor multi-generational living option! A covered front porch welcomes family and guests to a freshly painted interior (2019), hardwood flooring and easy-clean Pella windows delivering gorgeous property views. The large living room has a vaulted ceiling with fan, fireplace, and picture window overlooking the expansive front yard. The dining room with double windows & door out to the back deck adjoins the smartly designed kitchen with stainless appliances and granite counter tops. Three of the bedrooms and 2 full baths are at one end of the home, including the master with double closets & en suite bath. At the opposite end you have a large family room, kitchenette, 2 bedrooms and another full bath - this can easily be used as a private in-law suite! Both kitchens were remodeled in 2018, as were all 3 bathrooms. An expansive finished rec room with fireplace in the basement extends the living space along with ample storage and laundry, and access to the large crawl space. Enjoy a large lot with beautiful landscaping, mature trees and a spacious deck for outdoor entertaining & relaxing. Long list of improvements also includes: Hawthorn Woods water system & water mainline to house (2010, fully paid, no SSA tax), new roof and seamless aluminum gutters (2016, w/10 year transferable Certificate of Warranty); new main house furnace (2017); new in-law furnace, new basement drop ceiling, new whole house fan, new carpet & new sump pump all in 2019. An excellent value!
Location
State IL
County Lake
Community Lake
Rooms
Basement Partial
Interior
Interior Features Vaulted/Cathedral Ceilings, Hardwood Floors, First Floor Bedroom, In-Law Arrangement, First Floor Full Bath
Heating Natural Gas, Sep Heating Systems - 2+
Cooling Central Air
Fireplaces Number 2
Fireplace Y
Appliance Range, Microwave, Dishwasher, Refrigerator, Stainless Steel Appliance(s)
Exterior
Exterior Feature Deck, Porch
Parking Features Attached
Garage Spaces 2.0
View Y/N true
Roof Type Asphalt
Building
Story 1 Story
Foundation Concrete Perimeter
Sewer Public Sewer
Water Public
New Construction false
Schools
Elementary Schools Fremont Elementary School
Middle Schools Fremont Middle School
High Schools Adlai E Stevenson High School
School District 79, 79, 125
Others
HOA Fee Include None
Ownership Fee Simple
Special Listing Condition None
Read Less Info
Want to know what your home might be worth? Contact us for a FREE valuation!

Our team is ready to help you sell your home for the highest possible price ASAP
© 2025 Listings courtesy of MRED as distributed by MLS GRID. All Rights Reserved.
Bought with Michelle Hansen • d'aprile properties
"My job is to find and attract mastery-based agents to the office, protect the culture, and make sure everyone is happy! "






