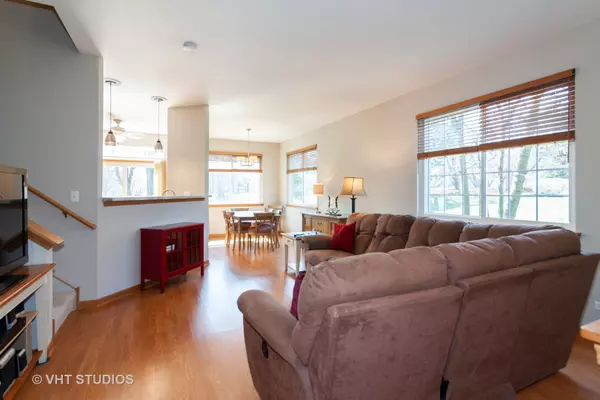$187,000
$190,000
1.6%For more information regarding the value of a property, please contact us for a free consultation.
2 Beds
2.5 Baths
1,507 SqFt
SOLD DATE : 05/22/2020
Key Details
Sold Price $187,000
Property Type Townhouse
Sub Type Townhouse-2 Story
Listing Status Sold
Purchase Type For Sale
Square Footage 1,507 sqft
Price per Sqft $124
Subdivision Autumn Lakes
MLS Listing ID 10683239
Sold Date 05/22/20
Bedrooms 2
Full Baths 2
Half Baths 1
HOA Fees $235/mo
Year Built 1997
Annual Tax Amount $3,923
Tax Year 2018
Lot Dimensions COMMON
Property Description
Rare and highly sought after 2b/r plus loft, 2.1 baths end unit with 2 car garage in highly desirable Autumn Lakes subdivision. Absolutely move in ready! Fresh & professionally painted in popular Revere Pewter color, new carpet on whole 2nd floor. Open floor plan with 1st floor 9 ft ceilings. Foyer with coat closet. Updated powder room bath, newer ceramic tile, toilet. Living room can hold a large L shaped couch, TV niche. 2020 fresh kitchen update, new counters, SS sink, faucet, garbage disposal, white subway tile backsplash, pendant lights, pantry closet, breakfast bar with additional seating, room for eat in table, SS refrigerator and stove, built in microwave, all appliances included, ceiling fan, sliding glass door to patio. Separate dining room, newer chandlier. Large master suite features vaulted ceiling, currently has king size bed with room to spare, walk in closet. Private master bathroom, linen closet, soaker tub with shower, vaulted ceiling, medicine cabinet, extra counter space. 2nd bedroom is spacious with ample closet. Loft has a closet and could easily be turned into that 3rd bedroom or use for office, extra TV room, reading room, etc. Convenient 2nd floor laundry, washer/dryer stay, additional white cabinets, hanging shelf. Full 2nd bath, tub/shower combo, sink with lots of additional counter space. The garage is extra deep and includes built in storage racks and slatwall panel system. Windows all have blinds. Nice side yard and back patio, side entrance for privacy. Additional visitor parking in subdivision. This home is conveniently located in sought after school district 204, metra train/parks/shopping/restaurants/highways/library, rec center. Updates: '18 all new windows including sliding glass door, furnace, a/c, asphalt driveway, vinyl fence partition, '17 roof, '11 laminate floor. End unit has so much more light and windows. Do not miss this one!
Location
State IL
County Du Page
Rooms
Basement None
Interior
Interior Features Vaulted/Cathedral Ceilings, Wood Laminate Floors, Second Floor Laundry, Laundry Hook-Up in Unit, Storage, Walk-In Closet(s)
Heating Natural Gas, Forced Air
Cooling Central Air
Fireplace Y
Appliance Range, Microwave, Dishwasher, Refrigerator, Washer, Dryer, Disposal
Exterior
Exterior Feature Patio, Porch, Storms/Screens, End Unit
Parking Features Attached
Garage Spaces 2.0
Community Features None
View Y/N true
Roof Type Asphalt
Building
Lot Description Common Grounds
Foundation Concrete Perimeter
Sewer Public Sewer
Water Lake Michigan
New Construction false
Schools
Elementary Schools Mccarty Elementary School
Middle Schools Still Middle School
High Schools Waubonsie Valley High School
School District 204, 204, 204
Others
Pets Allowed Cats OK, Dogs OK
HOA Fee Include Insurance,Exterior Maintenance,Lawn Care,Snow Removal
Ownership Condo
Special Listing Condition None
Read Less Info
Want to know what your home might be worth? Contact us for a FREE valuation!

Our team is ready to help you sell your home for the highest possible price ASAP
© 2025 Listings courtesy of MRED as distributed by MLS GRID. All Rights Reserved.
Bought with Mary Tremonte • Baird & Warner
"My job is to find and attract mastery-based agents to the office, protect the culture, and make sure everyone is happy! "






