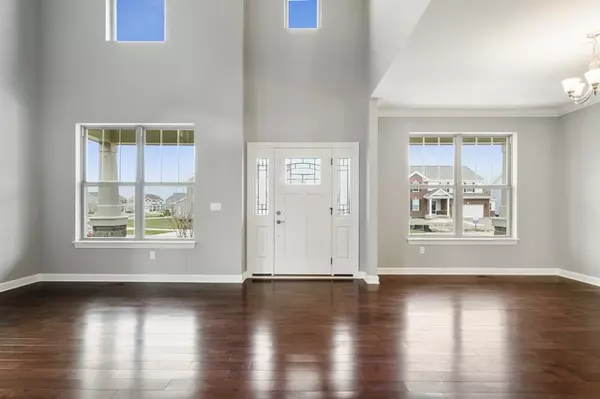$575,000
$598,990
4.0%For more information regarding the value of a property, please contact us for a free consultation.
4 Beds
2.5 Baths
3,160 SqFt
SOLD DATE : 08/17/2020
Key Details
Sold Price $575,000
Property Type Single Family Home
Sub Type Detached Single
Listing Status Sold
Purchase Type For Sale
Square Footage 3,160 sqft
Price per Sqft $181
Subdivision Stonebridge
MLS Listing ID 10697763
Sold Date 08/17/20
Bedrooms 4
Full Baths 2
Half Baths 1
HOA Fees $20/ann
Year Built 2019
Annual Tax Amount $223
Tax Year 2018
Lot Size 0.322 Acres
Lot Dimensions 80 X 140
Property Description
Don't have time to build? The Jericho II home is move-in ready & loaded with upgrades! This home features 4 bedrooms, 2.1 baths, a 3-car garage, full basement with rough-in plumbing and 3,160 square feet of generous living space & located on a premium lot. The beautiful Chef's kitchen is upgraded to perfection! This kitchen has upgraded staggered/castled cabinets and GE Profile Stainless Appliances w/ gas cook-top and Built-In Oven/Microwave installed over the range, island, granite counter-tops & a walk-in pantry. The Formal Dining Rm allows space for an oversize table along with the Butler's Pantry that makes entertaining a breeze. There's a great open feel as the kitchen connects seamlessly to the beautiful family room with fireplace. Hardwood floors on the entire first floor complete this amazing home! Mudroom features the built-in bench & locker upgrade. The spacious Master Suite boasts soaring tray ceilings in the bedroom and a designer Master Bathroom with double vanities & upgraded vanity cabinets. Master Bath also features a walk-in closet, tiled separate shower and stand-alone bath tub. Laundry Rm is conveniently located on the second floor & includes a utility sink. This community represents a unique opportunity to embrace a lifestyle of luxury and serenity. The winding street design provides privacy and spectacular views of the community's natural surroundings and interior parks. The elementary school is located in the subdivision.
Location
State IL
County Lake
Community Park
Rooms
Basement Full
Interior
Interior Features Vaulted/Cathedral Ceilings, Hardwood Floors, Second Floor Laundry, Built-in Features, Walk-In Closet(s)
Heating Natural Gas, Forced Air
Cooling Central Air
Fireplaces Number 1
Fireplace Y
Appliance Range, Microwave, Dishwasher, Disposal, Stainless Steel Appliance(s)
Laundry Gas Dryer Hookup, Sink
Exterior
Exterior Feature Porch, Storms/Screens
Parking Features Attached
Garage Spaces 3.0
View Y/N true
Roof Type Asphalt
Building
Lot Description Landscaped
Story 2 Stories
Foundation Concrete Perimeter
Sewer Public Sewer
Water Community Well
New Construction true
Schools
Elementary Schools Spencer Loomis Elementary School
Middle Schools Lake Zurich Middle - N Campus
High Schools Lake Zurich High School
School District 95, 95, 95
Others
HOA Fee Include None
Ownership Fee Simple
Special Listing Condition Home Warranty
Read Less Info
Want to know what your home might be worth? Contact us for a FREE valuation!

Our team is ready to help you sell your home for the highest possible price ASAP
© 2025 Listings courtesy of MRED as distributed by MLS GRID. All Rights Reserved.
Bought with Daniel Henry • Baird & Warner
"My job is to find and attract mastery-based agents to the office, protect the culture, and make sure everyone is happy! "






