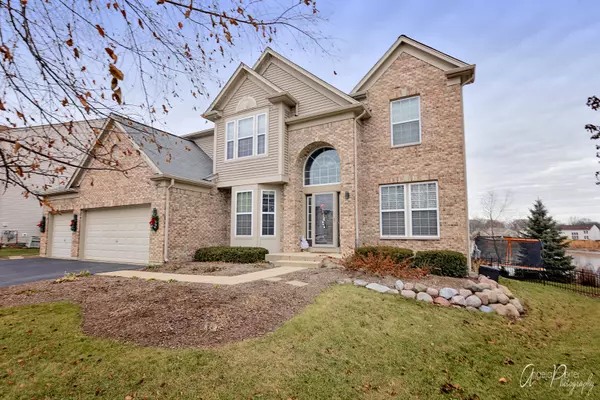$354,900
$354,900
For more information regarding the value of a property, please contact us for a free consultation.
5 Beds
3 Baths
3,013 SqFt
SOLD DATE : 07/29/2020
Key Details
Sold Price $354,900
Property Type Single Family Home
Sub Type Detached Single
Listing Status Sold
Purchase Type For Sale
Square Footage 3,013 sqft
Price per Sqft $117
Subdivision Red Wing View
MLS Listing ID 10677789
Sold Date 07/29/20
Style Colonial
Bedrooms 5
Full Baths 3
HOA Fees $37/ann
Year Built 2006
Annual Tax Amount $11,560
Tax Year 2018
Lot Size 9,787 Sqft
Lot Dimensions 55X128X105X120
Property Description
Amazing 5 bed 3 bath home in highly sought after Redwing View // This 3000+ sq. ft. desirable Birmingham model has a tranquil pond view & sits on a cul-de-sac // Several updates include a freshly updated gourmet kitchen w/ new fixtures, white cabinets w/ quartz counters, new SS appliances, and complete tile backsplash // This is definitely Executive level living w/ rich hardwood flooring throughout the 1st floor // Main level Office could be a 5th bedroom with full bath adjacent // Oversized 3 car garage wired with 220 electrical svc & epoxy flooring // 2 story family room w/ additional 4ft bump out boasting a floor to ceiling gas fireplace // Oversized master bedroom overlooking the pond view w/ dual door entry // Master bath has double bowl vanity, separate glass shower & Jetted tub // 9 ft English basement has tons of natural light w/ garden view windows & stubbed for a bath awaiting your finishing touches! // Enjoy family time & entertaining guests on your deck overlooking the pond and fenced in professional landscaped yard //
Location
State IL
County Lake
Community Park, Lake, Curbs, Sidewalks, Street Lights, Street Paved
Rooms
Basement Full
Interior
Interior Features Vaulted/Cathedral Ceilings, Hardwood Floors, First Floor Bedroom, First Floor Laundry, First Floor Full Bath, Walk-In Closet(s)
Heating Natural Gas, Forced Air
Cooling Central Air
Fireplaces Number 1
Fireplaces Type Wood Burning, Gas Log, Gas Starter
Fireplace Y
Appliance Double Oven, Microwave, Dishwasher, Refrigerator, High End Refrigerator, Washer, Dryer, Disposal, Stainless Steel Appliance(s), Cooktop, Built-In Oven, Water Purifier, Water Purifier Owned, Water Softener Owned
Laundry Gas Dryer Hookup, In Unit, Laundry Closet, Sink
Exterior
Exterior Feature Deck, Patio, Storms/Screens
Parking Features Attached
Garage Spaces 3.0
View Y/N true
Roof Type Asphalt
Building
Lot Description Cul-De-Sac, Fenced Yard, Landscaped, Pond(s), Water View, Mature Trees
Story 2 Stories
Foundation Concrete Perimeter
Sewer Public Sewer
Water Public
New Construction false
Schools
Elementary Schools Hillcrest Elementary School
Middle Schools Antioch Upper Grade School
High Schools Antioch Community High School
School District 34, 34, 117
Others
HOA Fee Include Exterior Maintenance
Ownership Fee Simple
Special Listing Condition None
Read Less Info
Want to know what your home might be worth? Contact us for a FREE valuation!

Our team is ready to help you sell your home for the highest possible price ASAP
© 2025 Listings courtesy of MRED as distributed by MLS GRID. All Rights Reserved.
Bought with Kendall Point • @properties
"My job is to find and attract mastery-based agents to the office, protect the culture, and make sure everyone is happy! "






