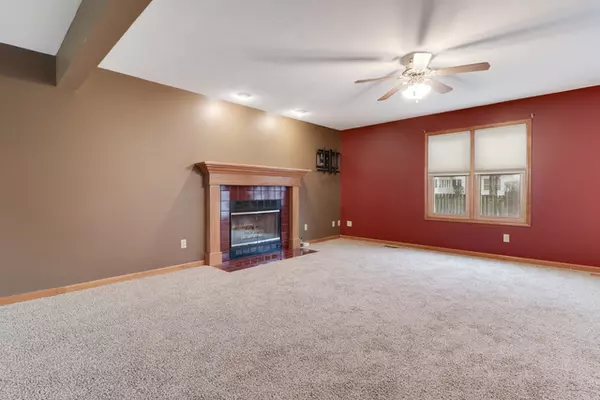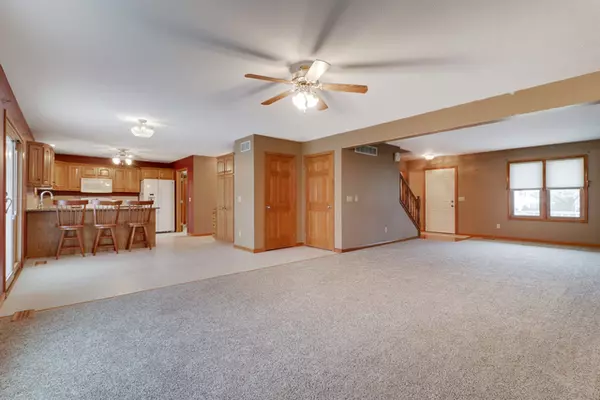$260,000
$264,500
1.7%For more information regarding the value of a property, please contact us for a free consultation.
5 Beds
3.5 Baths
4,333 SqFt
SOLD DATE : 07/08/2020
Key Details
Sold Price $260,000
Property Type Single Family Home
Sub Type Detached Single
Listing Status Sold
Purchase Type For Sale
Square Footage 4,333 sqft
Price per Sqft $60
Subdivision Eagle Crest North
MLS Listing ID 10677874
Sold Date 07/08/20
Style Traditional
Bedrooms 5
Full Baths 3
Half Baths 1
Year Built 1998
Annual Tax Amount $7,313
Tax Year 2018
Lot Dimensions 120 X 88
Property Description
Wonderful 5 bedroom home in Eagle Crest North complete with a main floor In-Law Suite! Spacious open floor plan, tons of room with over 4000 sq feet! Large kitchen with granite counter tops and lots of cabinet space. Lots of natural light throughout! Second level offers master bedroom with walk-in and full master bath with garden tub and separate shower. Three additional bedrooms and another full bath complete this level. All bedrooms feature walk in closets! Large room sizes throughout! Basement is mostly finished wit HUGE family room and bar area! Light and bright, does not feel like a basement at all! This is a wonderful home with everything a large family could need! Come see for yourself! TONS of updates! New energy efficient windows on main and upper levels, tip in for easy cleaning! New sliding door with blinds built in on main level leading to the deck. Professionally installed "Radiant Barrier" in both attic areas making the home more energy efficient. 2 solar power fans, one in each attic professionally installed. New furnace, serviced every year and purchased from Bratcher Heating & Air. They also did all new venting for the dryer. Additional updates include fresh mulch in front (2020); freshly painted deck (2020); freshly painted porch (2020); whole home power washed (2020); new carpet in family room on main level going upstairs, the landing and the dining room. All other carpets cleaned (2020); ceramic tile in the kitchen. laundry, and bathroom has had the grout freshly cleaned and sealed(2020). New sump pump (2018) and all bedrooms upstairs have been freshly painted along with the laundry room (2019).
Location
State IL
County Mc Lean
Rooms
Basement Full
Interior
Interior Features Bar-Dry, First Floor Bedroom, In-Law Arrangement, First Floor Laundry, First Floor Full Bath, Walk-In Closet(s)
Heating Natural Gas, Forced Air
Cooling Central Air
Fireplace N
Exterior
Exterior Feature Deck, Patio
Parking Features Attached
Garage Spaces 3.0
View Y/N true
Building
Lot Description Fenced Yard
Story 2 Stories
Sewer Public Sewer
Water Public
New Construction false
Schools
Elementary Schools Grove Elementary
Middle Schools Chiddix Jr High
High Schools Normal Community High School
School District 5, 5, 5
Others
HOA Fee Include None
Ownership Fee Simple
Special Listing Condition None
Read Less Info
Want to know what your home might be worth? Contact us for a FREE valuation!

Our team is ready to help you sell your home for the highest possible price ASAP
© 2025 Listings courtesy of MRED as distributed by MLS GRID. All Rights Reserved.
Bought with Jim Fruin • Coldwell Banker Real Estate Group
"My job is to find and attract mastery-based agents to the office, protect the culture, and make sure everyone is happy! "






