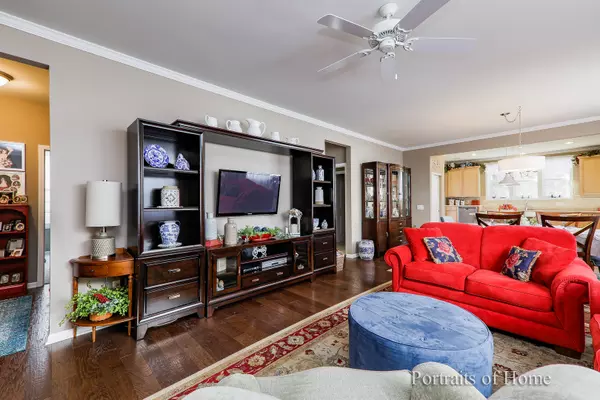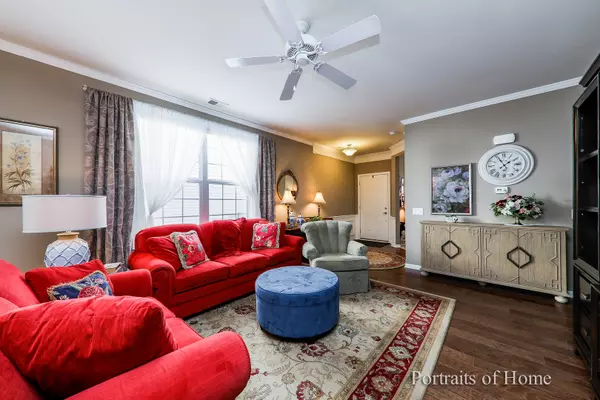$265,000
$268,500
1.3%For more information regarding the value of a property, please contact us for a free consultation.
2 Beds
2 Baths
1,506 SqFt
SOLD DATE : 06/30/2020
Key Details
Sold Price $265,000
Property Type Single Family Home
Sub Type Detached Single
Listing Status Sold
Purchase Type For Sale
Square Footage 1,506 sqft
Price per Sqft $175
Subdivision Edgewater By Del Webb
MLS Listing ID 10667363
Sold Date 06/30/20
Style Ranch
Bedrooms 2
Full Baths 2
HOA Fees $218/mo
Year Built 2015
Annual Tax Amount $6,721
Tax Year 2018
Lot Size 5,227 Sqft
Lot Dimensions 36X114X52X113
Property Description
**SELLERS ON HOLD UNTIL AFTER SHELTER ORDER IS LIFTED -CALL AGENT KIM DRWAL FOR QUESTIONS - BE SAFE** Location, Location, Location......highly sought after "Passport" model on premium lot with privacy berm in backyard! Open floor plan with engineered hardwood flooring throughout. Kitchen boasts 42" cabinets, Corian countertops, tile backsplash, large island with seating, pantry. Lighting in kitchen & dining room have been upgraded. 2 BR/2 BA plus den. Laundry room with utility sink. 2 car garage with upgraded side access door to yard. Concrete aprons on both sides of driveway. Sidewalk to backyard. Enjoy an afternoon under your comfort porch and patio. This immaculate home has so many upgrades you need to see it for yourself!
Location
State IL
County Kane
Community Clubhouse, Pool, Tennis Court(S), Lake, Curbs, Gated, Sidewalks, Street Lights, Street Paved
Rooms
Basement None
Interior
Interior Features Hardwood Floors, First Floor Bedroom, First Floor Laundry, First Floor Full Bath, Walk-In Closet(s)
Heating Natural Gas, Forced Air
Cooling Central Air
Fireplace N
Appliance Range, Microwave, Dishwasher, Refrigerator, Disposal, Stainless Steel Appliance(s)
Laundry Gas Dryer Hookup, In Unit, Sink
Exterior
Exterior Feature Patio, Porch, Storms/Screens
Parking Features Attached
Garage Spaces 2.0
View Y/N true
Roof Type Asphalt
Building
Story 1 Story
Foundation Concrete Perimeter
Sewer Public Sewer
Water Public
New Construction false
Schools
Elementary Schools Otter Creek Elementary School
Middle Schools Abbott Middle School
High Schools South Elgin High School
School District 46, 46, 46
Others
HOA Fee Include Insurance,Security,Clubhouse,Exercise Facilities,Pool,Lawn Care,Snow Removal
Ownership Fee Simple w/ HO Assn.
Special Listing Condition None
Read Less Info
Want to know what your home might be worth? Contact us for a FREE valuation!

Our team is ready to help you sell your home for the highest possible price ASAP
© 2025 Listings courtesy of MRED as distributed by MLS GRID. All Rights Reserved.
Bought with Gerald Clinnin • Clinnin Associates, Inc.
"My job is to find and attract mastery-based agents to the office, protect the culture, and make sure everyone is happy! "






