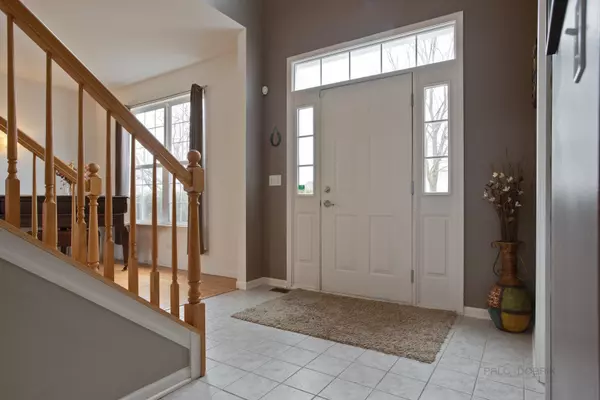$300,000
$324,900
7.7%For more information regarding the value of a property, please contact us for a free consultation.
4 Beds
2.5 Baths
2,975 SqFt
SOLD DATE : 05/14/2020
Key Details
Sold Price $300,000
Property Type Single Family Home
Sub Type Detached Single
Listing Status Sold
Purchase Type For Sale
Square Footage 2,975 sqft
Price per Sqft $100
Subdivision Wadsworth Trails
MLS Listing ID 10670013
Sold Date 05/14/20
Bedrooms 4
Full Baths 2
Half Baths 1
HOA Fees $41/ann
Year Built 2004
Annual Tax Amount $10,585
Tax Year 2018
Lot Size 0.990 Acres
Lot Dimensions 100X429X100X422
Property Description
Full of natural light, this gorgeous 4 bedroom, 2.1 bath home is ideal for entertaining guests indoors and outdoors! The beautiful two-story foyer welcomes you into the home with views of the spacious living and dining rooms. Entertain in grand style with the spacious two-story family room boasting a fireplace and stunning views of the oversized backyard! Enjoy a delicious meal overlooking the yard in the kitchen presenting stainless steel appliances, granite countertops, center island/breakfast bar, and large eating area with patio door access to outside. First-floor bedroom, half bath and laundry room complete the main level. Spend a cozy night indoors in the second-floor loft overlooking the family room. Retreat away in your private master suite graced with cathedral ceilings, sitting room, two spacious walk-in closets, and spa-like ensuite with whirlpool tub, separate shower, and dual vanities. Two additional bedrooms and a shared bath adorn the second level. Unfinished basement awaits your personal touch or can be used as additional storage space. Enjoy outdoor living in the fenced-in yard with a large deck! Community amenities include two private ponds for kayaking and fishing (catch and release)! Just a short distance from shopping, restaurants, and I-94!
Location
State IL
County Lake
Rooms
Basement Full
Interior
Interior Features Vaulted/Cathedral Ceilings, Hardwood Floors, First Floor Bedroom, First Floor Laundry, Walk-In Closet(s)
Heating Natural Gas
Cooling Central Air
Fireplaces Number 1
Fireplaces Type Attached Fireplace Doors/Screen, Gas Starter
Fireplace Y
Appliance Range, Dishwasher, Refrigerator, Washer, Dryer, Stainless Steel Appliance(s)
Exterior
Exterior Feature Deck, Storms/Screens, Fire Pit
Parking Features Attached
Garage Spaces 3.0
View Y/N true
Roof Type Asphalt
Building
Lot Description Fenced Yard, Landscaped
Story 2 Stories
Sewer Public Sewer
Water Private Well
New Construction false
Schools
Elementary Schools Newport Elementary School
Middle Schools Beach Park Middle School
High Schools Zion-Benton Twnshp Hi School
School District 3, 3, 126
Others
HOA Fee Include Other
Ownership Fee Simple w/ HO Assn.
Special Listing Condition None
Read Less Info
Want to know what your home might be worth? Contact us for a FREE valuation!

Our team is ready to help you sell your home for the highest possible price ASAP
© 2025 Listings courtesy of MRED as distributed by MLS GRID. All Rights Reserved.
Bought with Jim Starwalt • Better Homes and Gardens Real Estate Star Homes
"My job is to find and attract mastery-based agents to the office, protect the culture, and make sure everyone is happy! "






