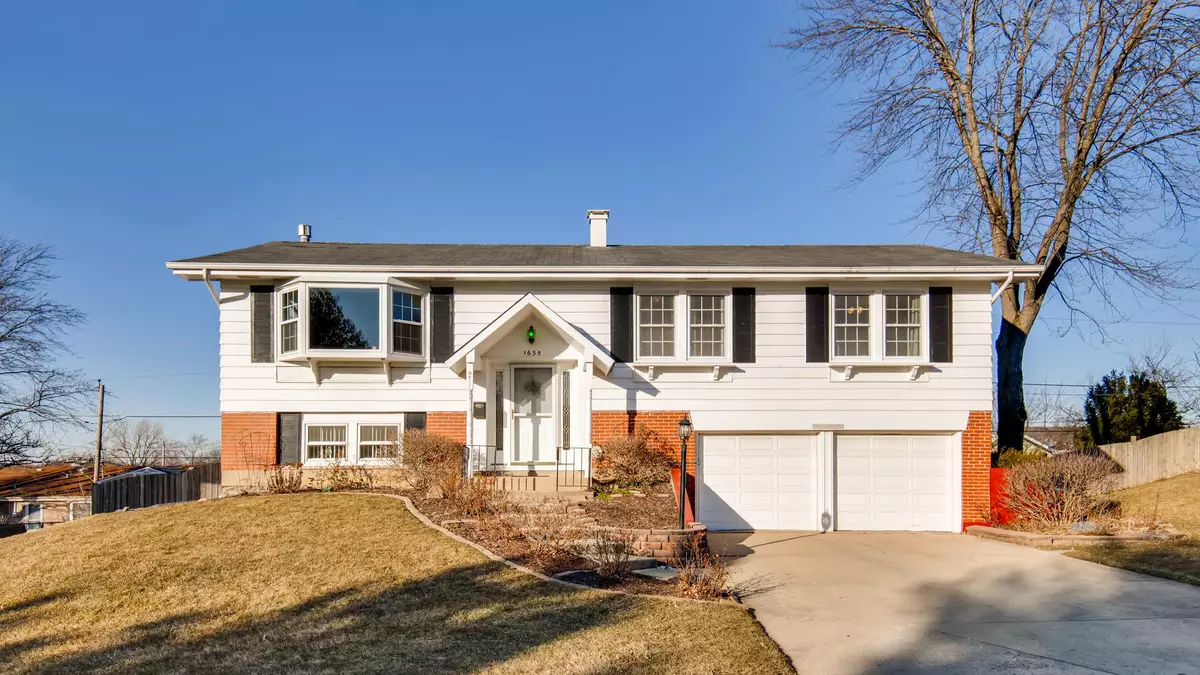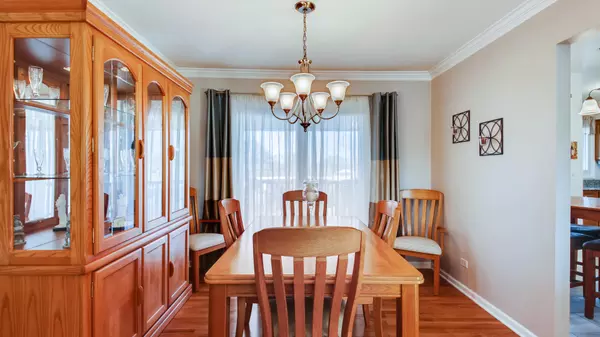$339,900
$339,900
For more information regarding the value of a property, please contact us for a free consultation.
4 Beds
2.5 Baths
2,545 SqFt
SOLD DATE : 05/13/2020
Key Details
Sold Price $339,900
Property Type Single Family Home
Sub Type Detached Single
Listing Status Sold
Purchase Type For Sale
Square Footage 2,545 sqft
Price per Sqft $133
Subdivision High Point
MLS Listing ID 10661516
Sold Date 05/13/20
Style Bi-Level
Bedrooms 4
Full Baths 2
Half Baths 1
Year Built 1967
Annual Tax Amount $5,440
Tax Year 2018
Lot Size 8,664 Sqft
Lot Dimensions 106X92X85X82
Property Description
Absolutely Gorgeous! Be Prepared to Fall in Love! Customized Hagerstown Model in Fantastic High Point Subdivision! Gourmet Kitchen w/ NEW Granite Countertops, Vinyl Flooring, White Appliances & Eating Area w/ Large Window! Fabulous Living Room w/ NEW Bay Window, Hardwood Floors & Crown Moulding! Formal Dining Room w/ Hardwood Floors & NEW SGD to Covered Balcony! Rare Expansive Master Suite w/ Huge Walk In Closet, Hardwood Floors & Crown Moulding! 2nd & 3rd Bedrooms w/ Hardwood Floors & Neutral Paint! Updated Full Hall Bath w/ Soaking Tub & Ceramic Floors! Lower Level Family Room w/ NEW Carpet, NEW Paint, Floor to Ceiling Stone Fireplace & Walkout to Covered Terrace! 4th Bedroom w/ NEW Carpet & NEW Paint! Large Laundry Room w/ Newer Vinyl Flooring, Work Area, Exterior Access & Washer/Dryer! Attached 2-Car Garage w/ Storage Nook! Updated Windows t/o! NEWER A/C 2018! Updated HWH 2014! Fenced Yard w/ Concrete/Brick Patio & Lovely Deck w/ Wonderful Views! Premium Location w/ Easy Access to I-90, Excellent Schools & Forest Preserve! Welcome Home!
Location
State IL
County Cook
Community Park, Curbs, Sidewalks
Rooms
Basement Full
Interior
Heating Natural Gas, Forced Air
Cooling Central Air
Fireplaces Number 1
Fireplaces Type Gas Starter
Fireplace Y
Appliance Range, Microwave, Dishwasher, Refrigerator, Washer, Dryer
Exterior
Exterior Feature Deck, Patio
Parking Features Attached
Garage Spaces 2.0
View Y/N true
Roof Type Asphalt
Building
Lot Description Fenced Yard
Story Raised Ranch
Foundation Concrete Perimeter
Sewer Public Sewer
Water Lake Michigan
New Construction false
Schools
Elementary Schools Macarthur Elementary School
Middle Schools Eisenhower Junior High School
High Schools Hoffman Estates High School
School District 54, 54, 211
Others
HOA Fee Include None
Ownership Fee Simple
Special Listing Condition None
Read Less Info
Want to know what your home might be worth? Contact us for a FREE valuation!

Our team is ready to help you sell your home for the highest possible price ASAP
© 2025 Listings courtesy of MRED as distributed by MLS GRID. All Rights Reserved.
Bought with Craig Doherty • Coldwell Banker Residential
"My job is to find and attract mastery-based agents to the office, protect the culture, and make sure everyone is happy! "






