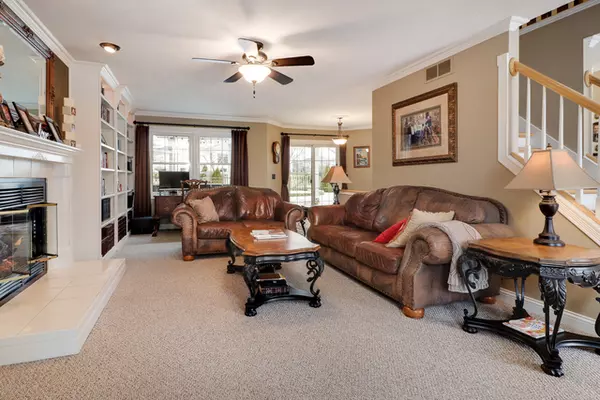$219,000
$235,000
6.8%For more information regarding the value of a property, please contact us for a free consultation.
3 Beds
3.5 Baths
2,034 SqFt
SOLD DATE : 04/20/2020
Key Details
Sold Price $219,000
Property Type Single Family Home
Sub Type Detached Single
Listing Status Sold
Purchase Type For Sale
Square Footage 2,034 sqft
Price per Sqft $107
Subdivision Royal Pointe
MLS Listing ID 10635221
Sold Date 04/20/20
Style Traditional
Bedrooms 3
Full Baths 3
Half Baths 1
Year Built 1996
Annual Tax Amount $4,648
Tax Year 2018
Lot Dimensions 74X115
Property Description
True Pride of ownership; original owner - nothing to do but move in! Not a single inch of this home has NOT been updated. The main floor features tons of natural light, lots of living space to enjoy with your family and friends, a great kitchen with a breakfast bar, eat in table space and lots of cabinet and counter space! There is a half bath and laundry room right off the garage! The second floor has three good size bedrooms, including a master suite, complete with vaulted ceilings, a private bathroom with a double vanity and a walk in closet! The partially finished basement features a second family room, a bonus room and a large workshop! Some updates include custom trim throughout, custom bookshelves in family room, custom built-ins in dining room, new windows in 2009, new water heater 2009, new carpet in 2010, new (30 year roof) in 2010, kitchen remodeled in 2013 with kemp made cabinets, bathrooms remodeled in 2015 with plumbing by creative kitchens, new furnace 2015, new stair treads 2017, and hardwood floors refinished in 2017. You will love the backyard, which feels like your own private oasis. The backyard includes a 16x30 composite deck with hidden fasteners, a pergola, oversize concrete patio with garage access, hardwired exterior patio lights, hardwired gas line for grill, fountain (will stay as it is hardwired in) and hot tub (can stay)! Don't miss this beautiful, move in ready home!
Location
State IL
County Mc Lean
Community Park, Sidewalks, Street Lights, Street Paved
Rooms
Basement Full
Interior
Interior Features Vaulted/Cathedral Ceilings, First Floor Laundry, Walk-In Closet(s)
Heating Natural Gas
Cooling Central Air
Fireplace N
Appliance Range, Microwave, Dishwasher, Refrigerator, Freezer, Washer
Exterior
Exterior Feature Patio, Hot Tub
Parking Features Attached
Garage Spaces 3.0
View Y/N true
Building
Lot Description Fenced Yard
Story 2 Stories
Sewer Public Sewer
Water Public
New Construction false
Schools
Elementary Schools Colene Hoose Elementary
Middle Schools Chiddix Jr High
High Schools Normal Community High School
School District 5, 5, 5
Others
HOA Fee Include None
Ownership Fee Simple
Special Listing Condition None
Read Less Info
Want to know what your home might be worth? Contact us for a FREE valuation!

Our team is ready to help you sell your home for the highest possible price ASAP
© 2025 Listings courtesy of MRED as distributed by MLS GRID. All Rights Reserved.
Bought with JP Finley • RE/MAX Choice
"My job is to find and attract mastery-based agents to the office, protect the culture, and make sure everyone is happy! "






