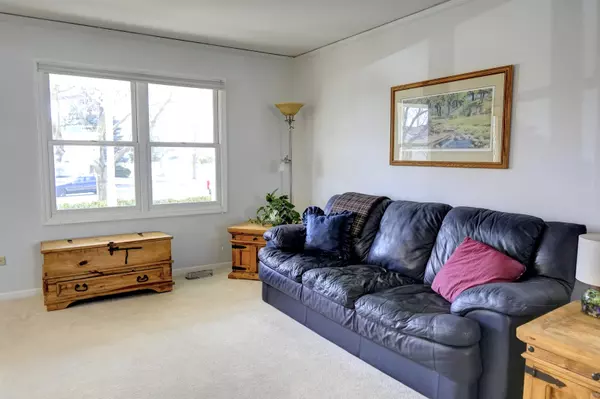$262,500
$262,500
For more information regarding the value of a property, please contact us for a free consultation.
4 Beds
2.5 Baths
2,357 SqFt
SOLD DATE : 05/22/2020
Key Details
Sold Price $262,500
Property Type Single Family Home
Sub Type Detached Single
Listing Status Sold
Purchase Type For Sale
Square Footage 2,357 sqft
Price per Sqft $111
Subdivision Century Oaks West
MLS Listing ID 10653542
Sold Date 05/22/20
Style Colonial
Bedrooms 4
Full Baths 2
Half Baths 1
Year Built 1986
Annual Tax Amount $7,088
Tax Year 2018
Lot Size 10,585 Sqft
Lot Dimensions 146 X 66 X 160 X 38 X 19
Property Description
SPACIOUS 4 Bedroom Colonial-style home in Elgin's desired Century Oaks Neighborhood. Located on a large lot which backs to open fields. The kitchen features include a high-end double oven with wifi capability and ample cabinet space. The family room boasts a wood burning fireplace and newer carpeting. Surround sound system included. HUGE Master Suite with a sitting area. Not one, not two but THREE WALK-IN CLOSETS!! Three additional 2nd floor bedrooms. The basement has been tastefully updated and is partially finished. An egress window offers potential for a fifth bedroom. Basement offers a large rec room with a pool table (included), and bar. The large basement workshop offers plenty of space for the DIY projects and hobbies. Large yard is suited perfectly for entertaining and relaxation - gas heated swimming pool with a large deck. Large 12X16 storage shed.
Location
State IL
County Kane
Community Park, Curbs, Sidewalks, Street Lights, Street Paved
Rooms
Basement Partial
Interior
Interior Features Bar-Dry
Heating Natural Gas
Cooling Central Air
Fireplaces Number 1
Fireplaces Type Wood Burning
Fireplace Y
Appliance Double Oven, Microwave, Dishwasher, Refrigerator, Dryer, Disposal, Cooktop
Exterior
Exterior Feature Deck, Patio, Above Ground Pool, Storms/Screens
Parking Features Attached
Garage Spaces 2.0
Pool above ground pool
View Y/N true
Roof Type Asphalt
Building
Lot Description Mature Trees
Story 2 Stories
Foundation Concrete Perimeter
Sewer Public Sewer
Water Public
New Construction false
Schools
School District 46, 46, 46
Others
HOA Fee Include None
Ownership Fee Simple
Special Listing Condition None
Read Less Info
Want to know what your home might be worth? Contact us for a FREE valuation!

Our team is ready to help you sell your home for the highest possible price ASAP
© 2025 Listings courtesy of MRED as distributed by MLS GRID. All Rights Reserved.
Bought with Kate Schumacher • Baird & Warner Real Estate - Algonquin
"My job is to find and attract mastery-based agents to the office, protect the culture, and make sure everyone is happy! "






