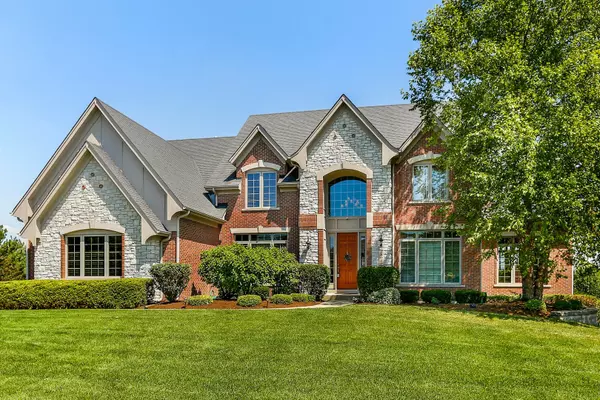$528,000
$550,000
4.0%For more information regarding the value of a property, please contact us for a free consultation.
4 Beds
3.5 Baths
3,815 SqFt
SOLD DATE : 04/30/2020
Key Details
Sold Price $528,000
Property Type Single Family Home
Sub Type Detached Single
Listing Status Sold
Purchase Type For Sale
Square Footage 3,815 sqft
Price per Sqft $138
Subdivision Rivers Edge
MLS Listing ID 10653265
Sold Date 04/30/20
Bedrooms 4
Full Baths 3
Half Baths 1
HOA Fees $53/ann
Year Built 2005
Annual Tax Amount $15,967
Tax Year 2018
Lot Size 0.532 Acres
Lot Dimensions 125X186X125X163
Property Description
This impressive Brick and stone exterior Rivers Edge home on a half acre lot will delight you at every turn. The light floods into this home and the open floor plan is great for entertaining and everyday living. Thoughtful floorplan includes a sunroom, first floor office, Chef's kitchen with a huge breakfast bar, island, double ovens, pantry and eating area all open to the two story family room with fireplace. Enter from the garage into the laundry room with ample storage and exterior access. Upstairs the Master Suite features a tray ceiling, luxurious bath with soaking tub and separate shower and a massive walk-in closet! The other three bedrooms each have direct access to a bathroom with a princess suite and Jack N Jill. Great opportunity for expansion in the deep pour walk out basement. Walking distance to St Charles North HS, convenient to Downtown, the river and all St Charles has to offer!
Location
State IL
County Kane
Community Park, Lake, Sidewalks
Rooms
Basement Full, Walkout
Interior
Interior Features Hardwood Floors
Heating Natural Gas, Forced Air, Zoned
Cooling Central Air
Fireplaces Number 1
Fireplaces Type Wood Burning, Gas Starter
Fireplace Y
Appliance Double Oven, Dishwasher, Refrigerator, Washer, Dryer, Disposal, Stainless Steel Appliance(s), Range Hood
Laundry Gas Dryer Hookup, Sink
Exterior
Exterior Feature Deck
Parking Features Attached
Garage Spaces 3.0
View Y/N true
Roof Type Asphalt
Building
Lot Description Landscaped
Story 2 Stories
Foundation Concrete Perimeter
Sewer Public Sewer
Water Public
New Construction false
Schools
Elementary Schools Wild Rose Elementary School
Middle Schools Haines Middle School
High Schools St Charles North High School
School District 303, 303, 303
Others
HOA Fee Include Other
Ownership Fee Simple w/ HO Assn.
Special Listing Condition None
Read Less Info
Want to know what your home might be worth? Contact us for a FREE valuation!

Our team is ready to help you sell your home for the highest possible price ASAP
© 2025 Listings courtesy of MRED as distributed by MLS GRID. All Rights Reserved.
Bought with Mary Reuter Kenney • REMAX Excels
"My job is to find and attract mastery-based agents to the office, protect the culture, and make sure everyone is happy! "






