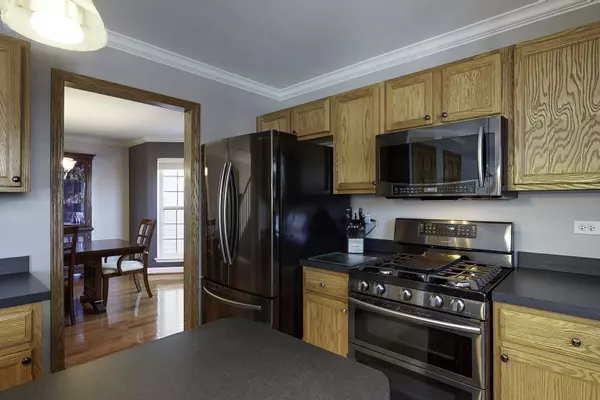$270,000
$279,900
3.5%For more information regarding the value of a property, please contact us for a free consultation.
4 Beds
2.5 Baths
2,100 SqFt
SOLD DATE : 05/18/2020
Key Details
Sold Price $270,000
Property Type Single Family Home
Sub Type Detached Single
Listing Status Sold
Purchase Type For Sale
Square Footage 2,100 sqft
Price per Sqft $128
Subdivision Lakewood Crossing
MLS Listing ID 10644776
Sold Date 05/18/20
Bedrooms 4
Full Baths 2
Half Baths 1
HOA Fees $49/qua
Year Built 2007
Annual Tax Amount $8,017
Tax Year 2018
Lot Size 10,193 Sqft
Lot Dimensions 10200
Property Description
Beautiful 4 bed, 2.5 bath home within walking distance to the clubhouse & pool. The eat-in kitchen boasts a large island, finger-proof stainless steel appliances & pantry. Bay windows in separate formal living & dining rooms. Whole house interior professionally painted & crown molding. Master bedroom w/tray ceiling, large walk-in closet & full master bath. 3 additional generous sized bedrooms w/closet organizers, & crown molding. Convenient 2nd floor laundry. The full basement is already framed & rough-in plumbing awaits your finishing touch. Go out back to the fenced yard w/ custom 18X18 brick paver patio, pergola, 10X12 shed & professional mature landscaping. Garage has over sized (taller) garage door, great for bigger vehicles. ***All appliances are within 3 years old, A/C and hot water tank are within 2 years old, newer windows & carpet within the last 5 years.*** Enjoy your summers at the clubhouse w/ pool. Conveniently located minutes to the full interstate exchange I-90, shopping & dining.
Location
State IL
County Kane
Community Clubhouse, Park, Pool, Tennis Court(S), Lake, Curbs, Sidewalks, Street Lights, Street Paved
Rooms
Basement Full
Interior
Interior Features Hardwood Floors, Second Floor Laundry, Built-in Features, Walk-In Closet(s)
Heating Natural Gas
Cooling Central Air
Fireplace N
Appliance Range, Microwave, Dishwasher, Refrigerator, Washer, Dryer, Disposal, Stainless Steel Appliance(s)
Exterior
Exterior Feature Brick Paver Patio
Parking Features Attached
Garage Spaces 2.0
View Y/N true
Roof Type Asphalt
Building
Lot Description Corner Lot, Fenced Yard
Story 2 Stories
Foundation Concrete Perimeter
Sewer Public Sewer
Water Public
New Construction false
Schools
Elementary Schools Gary Wright Elementary School
Middle Schools Hampshire Middle School
High Schools Hampshire High School
School District 300, 300, 300
Others
HOA Fee Include Clubhouse,Pool
Ownership Fee Simple w/ HO Assn.
Special Listing Condition None
Read Less Info
Want to know what your home might be worth? Contact us for a FREE valuation!

Our team is ready to help you sell your home for the highest possible price ASAP
© 2025 Listings courtesy of MRED as distributed by MLS GRID. All Rights Reserved.
Bought with Sean Chandy • Berkshire Hathaway HomeServices Starck Real Estate
"My job is to find and attract mastery-based agents to the office, protect the culture, and make sure everyone is happy! "






