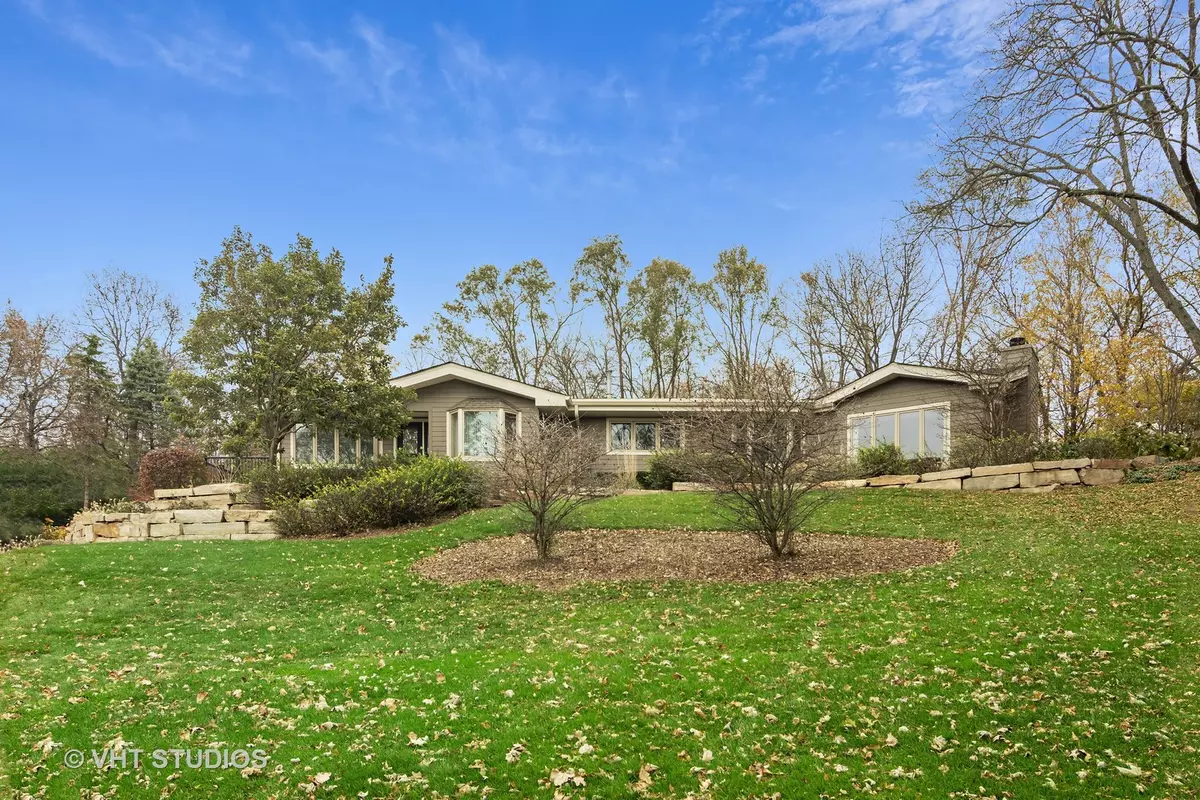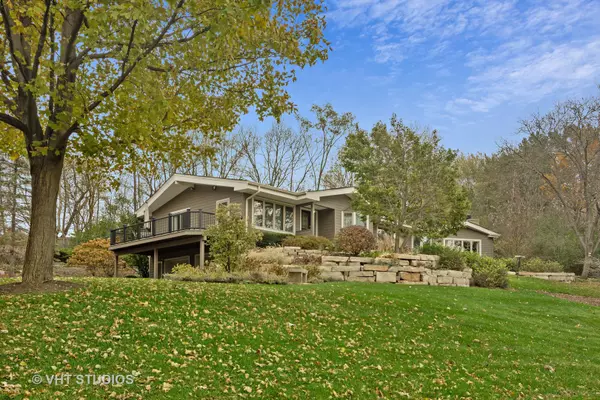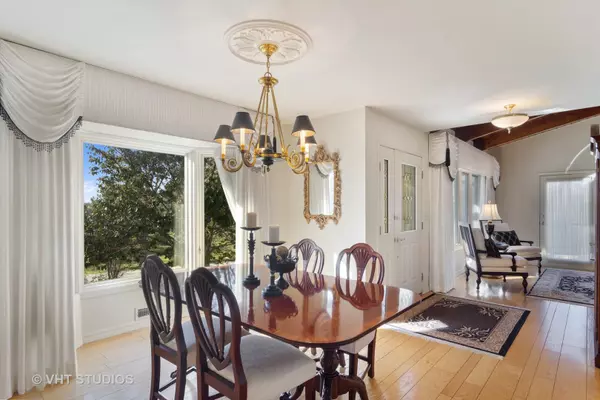$462,900
$449,900
2.9%For more information regarding the value of a property, please contact us for a free consultation.
4 Beds
3.5 Baths
3,620 SqFt
SOLD DATE : 04/15/2020
Key Details
Sold Price $462,900
Property Type Single Family Home
Sub Type Detached Single
Listing Status Sold
Purchase Type For Sale
Square Footage 3,620 sqft
Price per Sqft $127
Subdivision Timberlake Estates
MLS Listing ID 10646482
Sold Date 04/15/20
Style Walk-Out Ranch
Bedrooms 4
Full Baths 3
Half Baths 1
HOA Fees $35/ann
Year Built 1960
Annual Tax Amount $8,404
Tax Year 2018
Lot Size 1.169 Acres
Lot Dimensions 243X213X91X106X243
Property Description
Welcome to fabulous Timberlake Estates! You must see this custom, water-view hillside ranch with walk-out lower level. Set on a spectacular 1+ acre professionally-landscaped lot, it offers privacy, lots of trees, wildlife and beautiful views from every room in every season. This home has been extensively renovated throughout with high-end finishes and is absolutely move-in ready! Over 3,600 SF of living space, including the finished lower level. Many rooms feature vaulted wood ceilings, hardwood floors and walls of windows. The kitchen has tons of storage, solid wood cabinets, black granite countertops, stainless steel appliances and two large pantries. The adjoining breakfast area has a large bay window and overlooks the beautiful front yard offering picturesque views of the lake. The family room is warm and cozy with windows on three sides and a gas log fireplace. The stunning master bedroom has two large closets and sliding glass doors lead to the large private balcony. The spa-like en-suite has high-end fixtures in an extra large glass-enclosed shower with bench seat, custom cabinets, marble counters and a large skylight. The hall bath has custom cabinets, soapstone counters, double sinks, travertine floors and skylights. The laundry room offers lots of cabinets for storage with granite counters and a large utility sink. The lower-level walk-out offers a very comfortable and private space with a second family room, bedroom and full bathroom - perfect for guests, in-laws or older kids who want their own space. The gorgeous backyard includes brick hardscapes with 2 separate patio areas, built-in gas grill, a waterfall and koi pond. Enjoy the outdoors even in the colder months on the screened porch. The fantastic curb appeal features brand new Hardie Board siding, Pella windows, new asphalt driveway, large limestone front steps and landscape lighting.Private lake community with beach, pavilion, boating, playground & lake rights. Friendly, connected community with social activities for adults & children. This home is immaculate and impeccably maintained, so hurry to this one-of-a-kind opportunity!
Location
State IL
County Lake
Community Park, Lake, Dock
Rooms
Basement Full, Walkout
Interior
Interior Features Vaulted/Cathedral Ceilings, Skylight(s), Hardwood Floors, First Floor Bedroom, First Floor Laundry, First Floor Full Bath
Heating Natural Gas, Forced Air
Cooling Central Air
Fireplaces Number 1
Fireplaces Type Gas Log, Gas Starter
Fireplace Y
Appliance Double Oven, Range, Microwave, Dishwasher, Refrigerator, Washer, Dryer, Stainless Steel Appliance(s), Wine Refrigerator
Exterior
Exterior Feature Balcony, Patio, Porch Screened, Brick Paver Patio
Parking Features Attached
Garage Spaces 2.5
View Y/N true
Roof Type Asphalt
Building
Lot Description Landscaped
Story 1 Story
Foundation Concrete Perimeter
Sewer Septic-Private
Water Private Well
New Construction false
Schools
Elementary Schools Wauconda Elementary School
Middle Schools Wauconda Middle School
High Schools Wauconda Comm High School
School District 118, 118, 118
Others
HOA Fee Include Insurance,Lake Rights,Other
Ownership Fee Simple
Special Listing Condition None
Read Less Info
Want to know what your home might be worth? Contact us for a FREE valuation!

Our team is ready to help you sell your home for the highest possible price ASAP
© 2025 Listings courtesy of MRED as distributed by MLS GRID. All Rights Reserved.
Bought with Angeline Brousseau • Berkshire Hathaway HomeServices Chicago
"My job is to find and attract mastery-based agents to the office, protect the culture, and make sure everyone is happy! "






