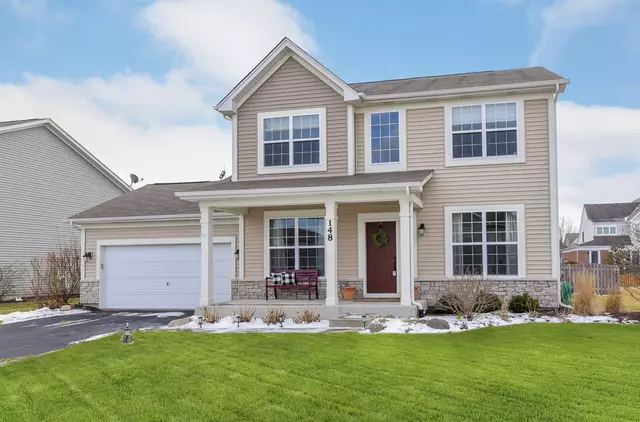$328,000
$339,900
3.5%For more information regarding the value of a property, please contact us for a free consultation.
4 Beds
2.5 Baths
2,363 SqFt
SOLD DATE : 04/02/2020
Key Details
Sold Price $328,000
Property Type Single Family Home
Sub Type Detached Single
Listing Status Sold
Purchase Type For Sale
Square Footage 2,363 sqft
Price per Sqft $138
Subdivision The Oaks At Churchill Club
MLS Listing ID 10631643
Sold Date 04/02/20
Style Traditional
Bedrooms 4
Full Baths 2
Half Baths 1
HOA Fees $20/mo
Year Built 2014
Annual Tax Amount $8,361
Tax Year 2018
Lot Dimensions 83 X 127
Property Description
BE MY VALENTINE AND FALL IN LOVE! Beautiful "Claremont Model" at The Oaks of Churchill Club. This newer home is better than most builder models we've seen and a fraction of the cost! Each detail is meticulously appointed with a professional design aesthetic. From the moment you pass through the front door, your heart will skip a beat. Each detail, each touch, from the floors, to the walls, the the ceilings, every detail has been crafted with style and beauty. Come fall in love with this beauty today! Exquisite appointments include: Designer Light Fixtures Custom Kitchen with Timeless Subway Tile Granite Counter Top All Stainless Appliances 48" Upgraded Cabintery Decadent Hardwood Floors Professional Hardscape with Paver Patio & Firepit Newly Fenced Enormous Yard Plantation Shutters & Gorgeous Window Treatments Crown Molding, Wanescoting, Chair Rails Glorious Mudroom & Laundry 4 Spacious Bedrooms 2.1 Baths Master En Suite with His & Her Walk-in Closet, Lux Bath, Plush Carpet, Separate Shower, Soaker Tub, Dual Vanity. Oswego School District 308 30 Yr Transferable Structural Builder Warranty (Whole Home) 2x6 Construction 9ft Ceilings Exclusive Churchill Club Amenities: Jr Olympic Size Pool, Fitness Center, Business Center, Kiddie Pool, Tennis Courts, Sand Volleyball, Basketball Courts, Parks, Expansive Biking/Running Trails Amidst Nature Preserve
Location
State IL
County Kendall
Community Clubhouse, Park, Tennis Court(S), Curbs, Sidewalks
Rooms
Basement Partial
Interior
Interior Features Hardwood Floors, First Floor Laundry, Walk-In Closet(s)
Heating Natural Gas, Forced Air
Cooling Central Air
Fireplace N
Appliance Range, Microwave, Dishwasher, Disposal, Stainless Steel Appliance(s)
Exterior
Exterior Feature Patio, Porch, Brick Paver Patio, Storms/Screens
Parking Features Attached
Garage Spaces 2.0
View Y/N true
Roof Type Asphalt
Building
Lot Description Fenced Yard
Story 2 Stories
Foundation Concrete Perimeter
Sewer Public Sewer
Water Public
New Construction false
Schools
Elementary Schools Old Post Elementary School
Middle Schools Thompson Junior High School
High Schools Oswego High School
School District 308, 308, 308
Others
HOA Fee Include Clubhouse,Exercise Facilities,Pool
Ownership Fee Simple w/ HO Assn.
Special Listing Condition None
Read Less Info
Want to know what your home might be worth? Contact us for a FREE valuation!

Our team is ready to help you sell your home for the highest possible price ASAP
© 2025 Listings courtesy of MRED as distributed by MLS GRID. All Rights Reserved.
Bought with Natalie Weber • Keller Williams Experience
"My job is to find and attract mastery-based agents to the office, protect the culture, and make sure everyone is happy! "






