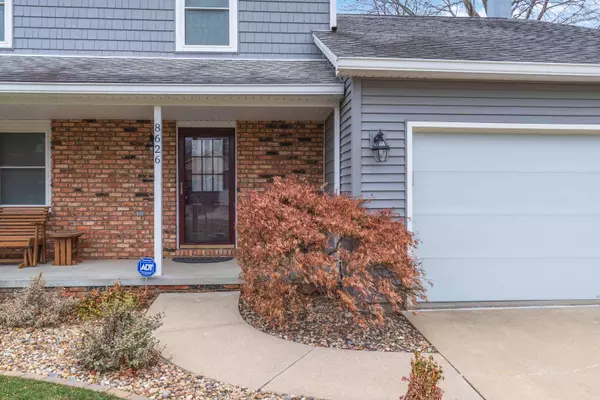$174,000
$172,000
1.2%For more information regarding the value of a property, please contact us for a free consultation.
3 Beds
2.5 Baths
1,730 SqFt
SOLD DATE : 05/07/2020
Key Details
Sold Price $174,000
Property Type Townhouse
Sub Type Townhouse-2 Story
Listing Status Sold
Purchase Type For Sale
Square Footage 1,730 sqft
Price per Sqft $100
Subdivision Crestwicke
MLS Listing ID 10630865
Sold Date 05/07/20
Bedrooms 3
Full Baths 2
Half Baths 1
HOA Fees $3/ann
Year Built 1984
Annual Tax Amount $3,190
Tax Year 2018
Lot Dimensions 78X150
Property Description
This immaculate 3 bedroom, 2.5 bath home is a must see in Prestigious Crestwicke Country Club Area! Location, location, location! New siding 2019! Pride in ownership is obvious the moment you walk inside. Windows front of house 2015! Huge updated kitchen 2015 with custom cabinetry, Corian countertops and upscale SS appliances! Raised hearth fireplace with brick surround in a warm and inviting family room. The Patio slider 2015 leads to wonderful deck that overlooks a gorgeous fenced yard...new fence 2015. Beautiful clean/low maintenance landscape! Tons of natural light all throughout this home. Huge master bedroom with Private updated full bath! New carpet in front bedroom 2019! Home comfort insulation added 2016! This is turnkey home! Your only job is to move in!
Location
State IL
County Mc Lean
Rooms
Basement Full
Interior
Heating Forced Air, Natural Gas
Cooling Central Air
Fireplaces Number 1
Fireplaces Type Gas Log, Attached Fireplace Doors/Screen
Fireplace Y
Appliance Dishwasher, Range
Exterior
Exterior Feature Deck, Porch
Parking Features Attached
Garage Spaces 2.0
View Y/N true
Roof Type Asphalt
Building
Lot Description Mature Trees, Landscaped
Sewer Septic-Private
Water Public
New Construction false
Schools
Elementary Schools Cedar Ridge Elementary
Middle Schools Evans Jr High
High Schools Normal Community High School
School District 5, 5, 5
Others
Pets Allowed Cats OK, Dogs OK
HOA Fee Include Other
Ownership Fee Simple w/ HO Assn.
Special Listing Condition None
Read Less Info
Want to know what your home might be worth? Contact us for a FREE valuation!

Our team is ready to help you sell your home for the highest possible price ASAP
© 2025 Listings courtesy of MRED as distributed by MLS GRID. All Rights Reserved.
Bought with Chrissy Hamilton • Keller Williams Revolution
"My job is to find and attract mastery-based agents to the office, protect the culture, and make sure everyone is happy! "






