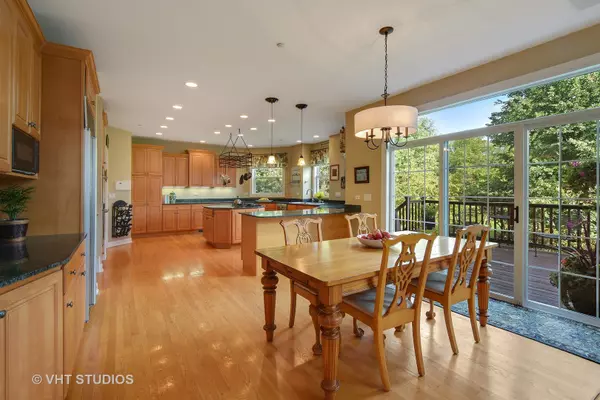$625,000
$649,000
3.7%For more information regarding the value of a property, please contact us for a free consultation.
4 Beds
5 Baths
5,415 SqFt
SOLD DATE : 04/21/2020
Key Details
Sold Price $625,000
Property Type Single Family Home
Sub Type Detached Single
Listing Status Sold
Purchase Type For Sale
Square Footage 5,415 sqft
Price per Sqft $115
Subdivision Tanglewood Estates
MLS Listing ID 10623776
Sold Date 04/21/20
Style Traditional
Bedrooms 4
Full Baths 5
HOA Fees $33/ann
Year Built 1998
Annual Tax Amount $17,030
Tax Year 2018
Lot Size 1.139 Acres
Lot Dimensions 112 X 258 X 247 X 329
Property Description
Gorgeous custom home on quiet cul de sac featuring 3-car garage & spacious, light-filled open floor plan. Family room w/impressive 2-story brick fireplace, floor-to-ceiling windows & wet bar opens to gourmet kitchen w/custom cabinets, granite, prof SS appliances, bfast bar, island & eating area flowing perfectly to adjoining deck & dreamy screen porch. Hardwood floors throughout 1st level also with 2-story foyer, formal living & dining rooms, office/5th bedroom & full bath. Generous master suite highlights: volume ceilings, sitting room, colossal walk in closet & spa bath w/double shower & whirlpool tub. Ensuite bedroom & 2 bedrooms w/Jack & Jill bath. Amazing walkout basement w/rec & game rooms, full bath & 2 storage rooms offering nice option for refinishing. (ie gym, in law, hobby, wine etc.) Lovely 1+ acre lot w/mature landscaping, sprinkler system & landscape lighting. Zoned HVAC, central vac, intercom, security & fire suppression systems. Metra Station & A+ Barrington schools.
Location
State IL
County Lake
Community Street Paved
Rooms
Basement Full, Walkout
Interior
Interior Features Vaulted/Cathedral Ceilings, Bar-Wet, First Floor Bedroom, In-Law Arrangement, First Floor Laundry, First Floor Full Bath
Heating Natural Gas, Forced Air, Sep Heating Systems - 2+, Zoned
Cooling Central Air, Zoned
Fireplaces Number 2
Fireplaces Type Gas Log, Gas Starter, Includes Accessories
Fireplace Y
Appliance Double Oven, Microwave, Dishwasher, High End Refrigerator, Washer, Dryer, Stainless Steel Appliance(s), Cooktop
Exterior
Exterior Feature Deck, Patio, Porch Screened
Parking Features Attached
Garage Spaces 3.0
View Y/N true
Roof Type Shake
Building
Lot Description Cul-De-Sac, Landscaped, Mature Trees
Story 2 Stories
Foundation Concrete Perimeter
Sewer Septic-Private
Water Private Well
New Construction false
Schools
Elementary Schools North Barrington Elementary Scho
Middle Schools Barrington Middle School-Station
High Schools Barrington High School
School District 220, 220, 220
Others
HOA Fee Include Insurance,Other
Ownership Fee Simple
Special Listing Condition None
Read Less Info
Want to know what your home might be worth? Contact us for a FREE valuation!

Our team is ready to help you sell your home for the highest possible price ASAP
© 2025 Listings courtesy of MRED as distributed by MLS GRID. All Rights Reserved.
Bought with Amanda Jones • Associates Realty
"My job is to find and attract mastery-based agents to the office, protect the culture, and make sure everyone is happy! "






