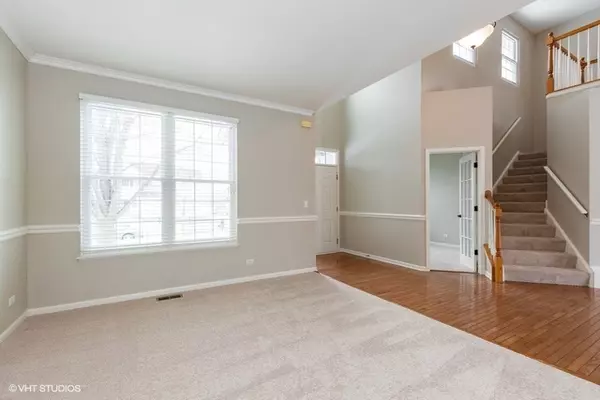$317,500
$339,900
6.6%For more information regarding the value of a property, please contact us for a free consultation.
5 Beds
3.5 Baths
2,351 SqFt
SOLD DATE : 05/29/2020
Key Details
Sold Price $317,500
Property Type Single Family Home
Sub Type Detached Single
Listing Status Sold
Purchase Type For Sale
Square Footage 2,351 sqft
Price per Sqft $135
Subdivision Thornwood
MLS Listing ID 10617452
Sold Date 05/29/20
Bedrooms 5
Full Baths 3
Half Baths 1
HOA Fees $43/qua
Year Built 2000
Annual Tax Amount $10,255
Tax Year 2018
Lot Size 10,145 Sqft
Lot Dimensions 131X79X132X77
Property Description
We have just lowered the price on this great home value.This gorgeous home sits on a fenced lot in the Thornwood Community and award winning St. Charles School District . From the dramatic two story entrance this home opens to a first floor office and large living room with adjacent dining room . The granite kitchen offers an island,pantry an generous table area. The family room boasts a fireplace with sliders to a patio and fenced yard, which includes a convenient shed. On the second floor are four bedrooms with a master offering a soaking tub/shower/dual vanity and two closets.The lower level provides a huge rec room with wet bar and additional fifth bedroom with full bath. NEW CARPETING AND PAINTING and additional $2500 credit from seller towards new kitchen flooring! Easy access to shopping and the exclusive amenities Thornwood has to offer, including clubhouse/pool/tennis/basketball and volleyball courts. Fast close possible ,COME TAKE A LOOK !
Location
State IL
County Kane
Community Clubhouse, Park, Pool, Curbs, Street Lights
Rooms
Basement Full
Interior
Interior Features Vaulted/Cathedral Ceilings, Bar-Wet, Hardwood Floors, First Floor Laundry
Heating Forced Air
Cooling Central Air
Fireplaces Number 1
Fireplaces Type Gas Log
Fireplace Y
Appliance Range, Microwave, Dishwasher, Refrigerator, Washer, Dryer, Disposal, Water Softener Owned
Exterior
Exterior Feature Patio
Parking Features Attached
Garage Spaces 2.0
View Y/N true
Roof Type Asphalt
Building
Lot Description Fenced Yard
Story 2 Stories
Foundation Concrete Perimeter
Sewer Public Sewer
Water Public
New Construction false
Schools
Elementary Schools Corron Elementary School
Middle Schools Haines Middle School
High Schools St Charles North High School
School District 303, 303, 303
Others
HOA Fee Include Clubhouse,Pool
Ownership Fee Simple w/ HO Assn.
Special Listing Condition None
Read Less Info
Want to know what your home might be worth? Contact us for a FREE valuation!

Our team is ready to help you sell your home for the highest possible price ASAP
© 2025 Listings courtesy of MRED as distributed by MLS GRID. All Rights Reserved.
Bought with Jeffrey Jordan • REMAX Excels
"My job is to find and attract mastery-based agents to the office, protect the culture, and make sure everyone is happy! "






