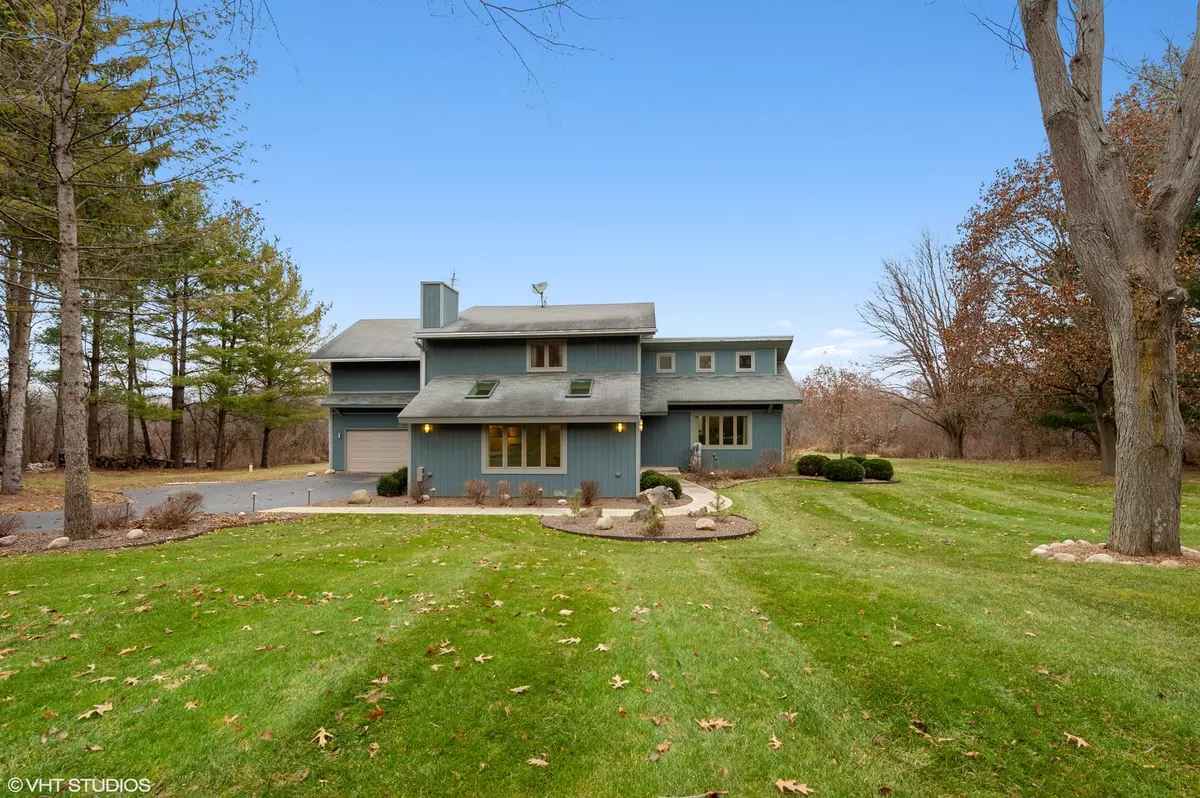$385,000
$399,900
3.7%For more information regarding the value of a property, please contact us for a free consultation.
3 Beds
2.5 Baths
3,225 SqFt
SOLD DATE : 08/07/2020
Key Details
Sold Price $385,000
Property Type Single Family Home
Sub Type Detached Single
Listing Status Sold
Purchase Type For Sale
Square Footage 3,225 sqft
Price per Sqft $119
Subdivision Canterbury
MLS Listing ID 10616356
Sold Date 08/07/20
Style Contemporary
Bedrooms 3
Full Baths 2
Half Baths 1
Year Built 1988
Annual Tax Amount $8,297
Tax Year 2018
Lot Size 2.350 Acres
Lot Dimensions 150X491X303X435
Property Description
Contemporary 3br/2.1ba home with large open spaces for family room, kitchen and living room. Recently updated mechanics plus all new flooring on first and second levels, all freshly painted throughout. First floor complete with radiant floors. Master bedroom suite includes separate dressing area including sink. All closets include organizers. Large private yard, over 2 acres, with deck and patio featuring electric, gas and water hook ups. Garden beds are complete with seasonal perennials and sprinkler system. Heated chicken coop located in backyard. Enjoy accessible nearby subdivision owned lake suitable for kayaking. Here are just some examples of the recent updates: Cambria quartz Kitchen counter tops, Anti microbial UV filter (air cleaner)on both furnaces installed 2014 - 2015, Low voltage LED lighting throughout most ceiling fixtures, Leaf guard gutters, Perma-Seal encapsulate crawl space beneath Living Room & 2" foam insulation in each crawl space. On demand hot water system included with water filtrations system and new boiler for under floor radiant heat. Deck remodeled in 2012, Landscaping upgrades from 2012 to 2016, High end SS Kitchen appliances new in 2013, Skylights in Living Room & Kitchen new in 2014, Washer, Dryer & Garage Door new in 2015.
Location
State IL
County Mc Henry
Community Lake, Water Rights, Street Paved
Rooms
Basement Partial
Interior
Interior Features Vaulted/Cathedral Ceilings, Skylight(s), Hardwood Floors, Heated Floors, First Floor Laundry, Walk-In Closet(s)
Heating Natural Gas, Forced Air, Radiant, Sep Heating Systems - 2+, Indv Controls, Zoned
Cooling Central Air
Fireplaces Number 2
Fireplaces Type Gas Log, Gas Starter
Fireplace Y
Appliance Double Oven, Microwave, Dishwasher, Refrigerator, High End Refrigerator, Washer, Dryer, Disposal, Stainless Steel Appliance(s), Wine Refrigerator, Cooktop, Built-In Oven, Range Hood, Water Softener Owned
Laundry Gas Dryer Hookup, Electric Dryer Hookup
Exterior
Exterior Feature Balcony, Deck, Patio, Hot Tub, Brick Paver Patio, Storms/Screens, Outdoor Grill
Parking Features Attached
Garage Spaces 2.0
View Y/N true
Roof Type Asphalt
Building
Lot Description Water Rights, Wooded
Story 2 Stories
Foundation Concrete Perimeter
Sewer Septic-Private
Water Private Well
New Construction false
Schools
Elementary Schools Richmond Grade School
Middle Schools Nippersink Middle School
High Schools Richmond-Burton Community High S
School District 2, 2, 157
Others
HOA Fee Include None
Ownership Fee Simple
Special Listing Condition None
Read Less Info
Want to know what your home might be worth? Contact us for a FREE valuation!

Our team is ready to help you sell your home for the highest possible price ASAP
© 2025 Listings courtesy of MRED as distributed by MLS GRID. All Rights Reserved.
Bought with David Bovyn • Exit Real Estate Partners
"My job is to find and attract mastery-based agents to the office, protect the culture, and make sure everyone is happy! "






