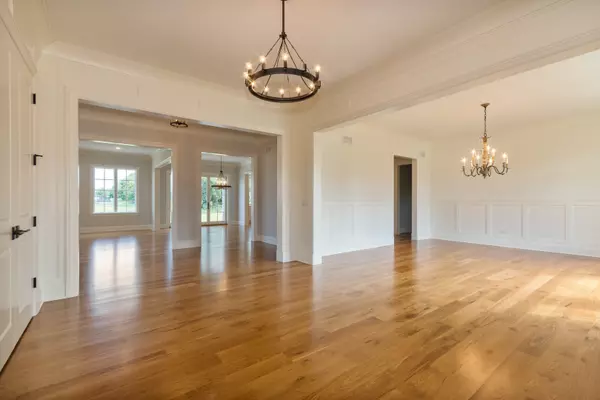$1,232,628
$1,195,000
3.1%For more information regarding the value of a property, please contact us for a free consultation.
5 Beds
4.5 Baths
5,923 SqFt
SOLD DATE : 06/30/2020
Key Details
Sold Price $1,232,628
Property Type Single Family Home
Sub Type Detached Single
Listing Status Sold
Purchase Type For Sale
Square Footage 5,923 sqft
Price per Sqft $208
Subdivision Prairie Lakes
MLS Listing ID 10606303
Sold Date 06/30/20
Style French Provincial
Bedrooms 5
Full Baths 4
Half Baths 1
HOA Fees $135/ann
Year Built 2017
Annual Tax Amount $2,091
Tax Year 2019
Lot Size 0.750 Acres
Lot Dimensions 130 X 244 X 88 X 24 X 25 X 262
Property Description
FULLY COMPLETED AND READY FOR MOVE-IN... MAGNIFICENT NEW CONSTRUCTION HOME BY JRH PROPERTIES, LLC! This extraordinary 5,923 sqft custom home by JRH Properties, LLC boasts 5 bedrooms & 4.1 luxurious baths. Discover 10' ceilings on 1st floor with a stylistic design. Exquisite kitchen with Amish Cabinetry, granite & marble countertops, stainless steel Thermador appliances & large walk-in pantry. Formal dining room with butler's pantry. Private 1st floor office with detailed trim design. Masterfully detailed wood molding throughout. Large master suite with tray ceiling, luxurious master bath, & large walk-in master closet. All bedrooms have walk-in closets. 6" wide white oak hardwood flooring on 1st floor & 2nd floor hall. 1st floor mud room with custom lockers & convenient 2nd floor laundry rm. 10' deep pour basement with full bath rough-in. Nearly all brick & stone home with large 4 car garage. Proudly located on a large lot with tree line. Call for your private showing today & enjoy the many advantages of buying a new home in a beautiful neighborhood!
Location
State IL
County Kane
Community Lake, Curbs, Sidewalks, Street Lights, Street Paved
Rooms
Basement Full
Interior
Interior Features Vaulted/Cathedral Ceilings, Hardwood Floors, Second Floor Laundry
Heating Natural Gas, Forced Air, Zoned
Cooling Central Air, Zoned
Fireplaces Number 1
Fireplaces Type Wood Burning
Fireplace Y
Appliance Double Oven, Microwave, Dishwasher, High End Refrigerator, Disposal, Stainless Steel Appliance(s), Cooktop, Range Hood
Exterior
Exterior Feature Brick Paver Patio, Storms/Screens
Parking Features Attached
Garage Spaces 4.0
View Y/N true
Roof Type Asphalt
Building
Story 2 Stories
Foundation Concrete Perimeter
Sewer Public Sewer
Water Public
New Construction false
Schools
Elementary Schools Bell-Graham Elementary School
High Schools St Charles North High School
School District 303, 303, 303
Others
HOA Fee Include Insurance
Ownership Fee Simple w/ HO Assn.
Special Listing Condition None
Read Less Info
Want to know what your home might be worth? Contact us for a FREE valuation!

Our team is ready to help you sell your home for the highest possible price ASAP
© 2025 Listings courtesy of MRED as distributed by MLS GRID. All Rights Reserved.
Bought with Anna Coleman • Keller Williams Success Realty
"My job is to find and attract mastery-based agents to the office, protect the culture, and make sure everyone is happy! "






