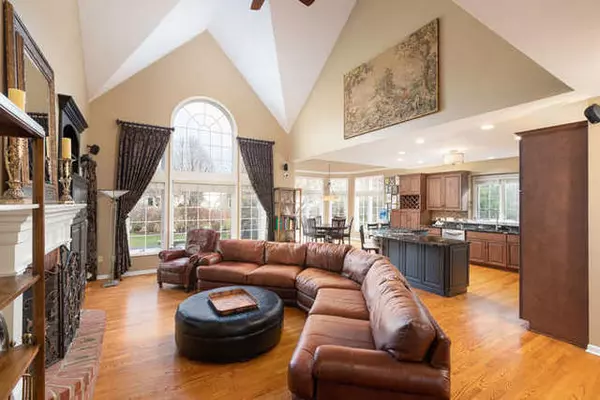$509,950
$519,900
1.9%For more information regarding the value of a property, please contact us for a free consultation.
3 Beds
2.5 Baths
2,968 SqFt
SOLD DATE : 07/31/2020
Key Details
Sold Price $509,950
Property Type Single Family Home
Sub Type Detached Single
Listing Status Sold
Purchase Type For Sale
Square Footage 2,968 sqft
Price per Sqft $171
Subdivision White Eagle
MLS Listing ID 10579955
Sold Date 07/31/20
Style Traditional
Bedrooms 3
Full Baths 2
Half Baths 1
HOA Fees $205/mo
Year Built 1999
Annual Tax Amount $11,415
Tax Year 2018
Lot Size 0.300 Acres
Lot Dimensions 72 X 153X72X153
Property Description
PRICE IMPROVED! And INCLUDED IN THE SALE HIGH TECH CAMERAS SECURITY SYSTEM ( monthly monitoring system not included) $2500 value AND safe $5000 value! Few clues are apparent from the street of this maintenance free home-no grass cutting- ENJOY SUMMER! This is all taken care of by the White Eagle Manors association. The home has been Totally renovated & features a FIRST FLOOR MASTER SUITE! Approximately $100,000 has been added in NEW items. A NEW Gourmet Kitchen with Custom Cabinetry, NEW Stainless Steel appliances & Granite opens to the LARGE 2-Story Great Room which showcases a Fireplace. THE 1ST FLOOR DEN COULD BE A 4TH BEDROOM ( PER MLS RULES). The entire back of the home are Windows. A Stunning Breakfast Room surrounded by windows is the perfect place to begin the day! Tucked on the North side of the home is the 1st Floor Master Suite. The entrance is exquisite - 11 Foot Ceilings- California Closet Organisers - Spa-like Master Bathroom with Exquisite Granite which sparkles completes the Suite. Hardwood Flooring abounds in the entire First & Second Floors. The UNIQUE GARAGE is TRUELY LARGE ENOUGH FOR 3 CARS! And, the Garage just had high-end epoxy applied to it. IT ALSO HAS A HEATER!B The Chandelier in the Dining room looks like it belongs at the Four Seasons Hotel! Upstairs there are 2 bedrooms and a Jill-N-Jill Bath along with a large loft! The buyers are able to enjoy the White Eagle Homeowners Club as a homeowner which has a zero-depth swim pool- 6 lighted tennis courts , roving security and a clubhouse for social events. Welcome Home!
Location
State IL
County Will
Community Clubhouse, Park, Pool, Tennis Court(S), Curbs, Sidewalks
Rooms
Basement Full
Interior
Interior Features Vaulted/Cathedral Ceilings, Hardwood Floors, First Floor Bedroom, First Floor Laundry, First Floor Full Bath, Built-in Features, Walk-In Closet(s)
Heating Natural Gas
Cooling Central Air
Fireplaces Number 1
Fireplace Y
Appliance Double Oven, Microwave, Dishwasher, Refrigerator, Disposal, Cooktop
Laundry In Unit
Exterior
Exterior Feature Patio, Porch
Parking Features Attached
Garage Spaces 2.5
View Y/N true
Roof Type Asphalt
Building
Story 2 Stories
Sewer Public Sewer
Water Lake Michigan
New Construction false
Schools
Elementary Schools White Eagle Elementary School
Middle Schools Still Middle School
High Schools Waubonsie Valley High School
School District 204, 204, 204
Others
HOA Fee Include Insurance,Security,Security,Clubhouse,Pool,Lawn Care,Snow Removal
Ownership Fee Simple w/ HO Assn.
Special Listing Condition None
Read Less Info
Want to know what your home might be worth? Contact us for a FREE valuation!

Our team is ready to help you sell your home for the highest possible price ASAP
© 2025 Listings courtesy of MRED as distributed by MLS GRID. All Rights Reserved.
Bought with Jennifer Anteliz • Baird & Warner
"My job is to find and attract mastery-based agents to the office, protect the culture, and make sure everyone is happy! "






