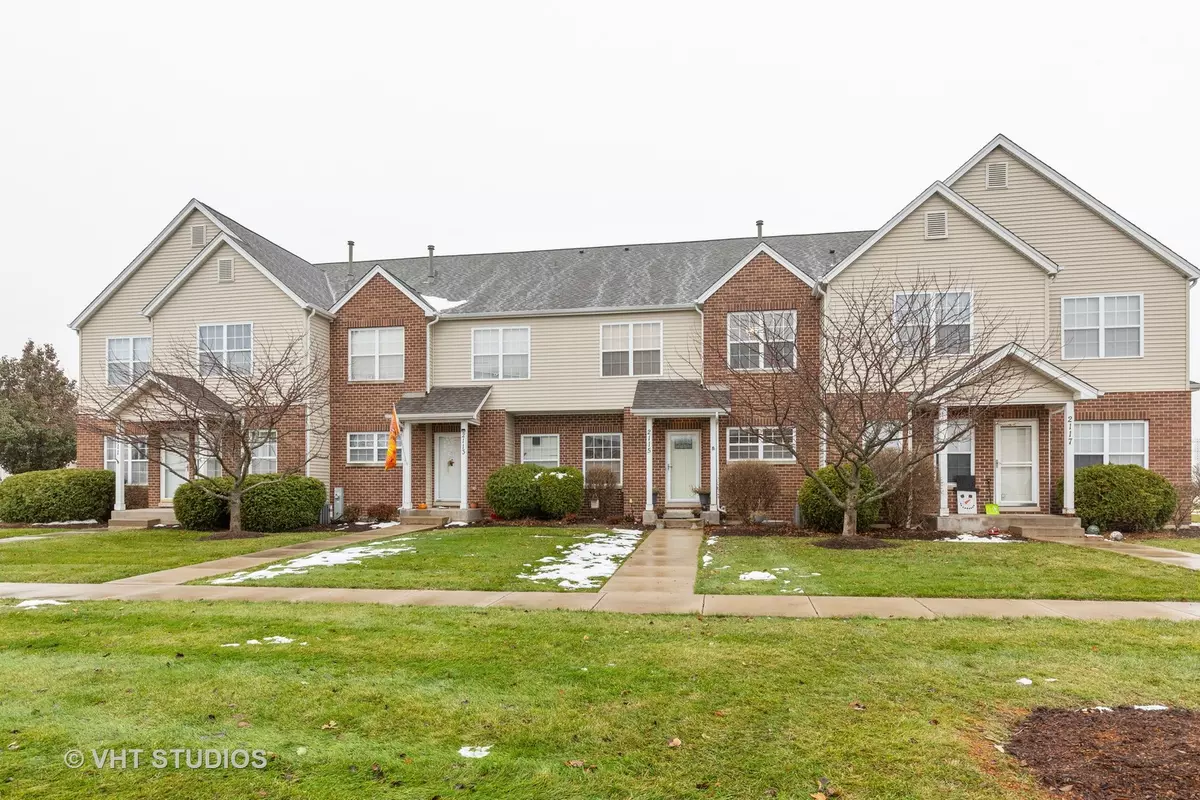$116,000
$119,900
3.3%For more information regarding the value of a property, please contact us for a free consultation.
3 Beds
2 Baths
1,278 SqFt
SOLD DATE : 02/10/2020
Key Details
Sold Price $116,000
Property Type Townhouse
Sub Type Townhouse-2 Story
Listing Status Sold
Purchase Type For Sale
Square Footage 1,278 sqft
Price per Sqft $90
Subdivision Stonegate Of Heron Creek
MLS Listing ID 10578048
Sold Date 02/10/20
Bedrooms 3
Full Baths 2
HOA Fees $100/mo
Year Built 2006
Annual Tax Amount $3,822
Tax Year 2018
Lot Dimensions COMMON
Property Description
Very nice one owner end unit with concrete patio that backs to field for privacy. Large living room with barn wood accent wall, gas fireplace, wood floors and private balcony. Kitchen has breakfast bar, pantry, wood floors and all appliances are included. This unit has 3 bedrooms, one with bamboo floors that is currently being used as an office. Master bedroom has a vaulted ceiling, walk in closet and private master bath, the custom wood headboard can stay with you or go with the current owner. The full hall bath comes with an adorable custom made barn wood vanity, mirror, towel hanger, light fixture and cloths rack, very cute. Good sized laundry room includes washer and dryer. Water heater new January 2019. Did I mention there's lots of wood floors... There is a 1 car attached garage and extra parking close by. Units can be rented, currently are not FHA approved but the association is working on getting it approved.
Location
State IL
County De Kalb
Rooms
Basement None
Interior
Interior Features Vaulted/Cathedral Ceilings, Hardwood Floors, Laundry Hook-Up in Unit, Walk-In Closet(s)
Heating Natural Gas, Forced Air
Cooling Central Air
Fireplaces Number 1
Fireplaces Type Gas Log
Fireplace Y
Appliance Range, Microwave, Dishwasher, Refrigerator, Washer, Dryer, Range Hood
Exterior
Exterior Feature Balcony, Patio, Storms/Screens, End Unit
Parking Features Attached
Garage Spaces 1.0
View Y/N true
Roof Type Asphalt
Building
Lot Description Common Grounds
Foundation Concrete Perimeter
Sewer Public Sewer
Water Public
New Construction false
Schools
High Schools Sycamore High School
School District 427, 427, 427
Others
Pets Allowed Cats OK, Dogs OK
HOA Fee Include Insurance,Exterior Maintenance,Lawn Care,Snow Removal
Ownership Condo
Special Listing Condition None
Read Less Info
Want to know what your home might be worth? Contact us for a FREE valuation!

Our team is ready to help you sell your home for the highest possible price ASAP
© 2025 Listings courtesy of MRED as distributed by MLS GRID. All Rights Reserved.
Bought with Maria Pena-Graham • Coldwell Banker The Real Estate Group - Sycamore
"My job is to find and attract mastery-based agents to the office, protect the culture, and make sure everyone is happy! "






