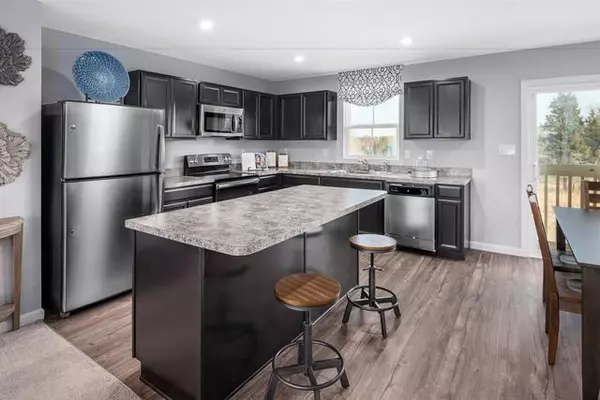$229,685
$232,685
1.3%For more information regarding the value of a property, please contact us for a free consultation.
4 Beds
2.5 Baths
1,950 SqFt
SOLD DATE : 12/20/2019
Key Details
Sold Price $229,685
Property Type Single Family Home
Sub Type Detached Single
Listing Status Sold
Purchase Type For Sale
Square Footage 1,950 sqft
Price per Sqft $117
Subdivision Caledonia
MLS Listing ID 10574906
Sold Date 12/20/19
Style Traditional
Bedrooms 4
Full Baths 2
Half Baths 1
HOA Fees $12/ann
Year Built 2019
Tax Year 2018
Lot Size 0.260 Acres
Lot Dimensions 70 X 147
Property Description
Move Right In! Best new single-family home value in premier Yorkville location! No SSA tax. Huge yards and basement. Minutes to I-47 and Orchard! From the mid $200s. It's not just about the open floor plan, or the square footage, or the great price, although Ryan Homes' Plan 1918 offers all those things. It's about choosing a home that feels welcoming and elegant, but at the same time smart and functional. You don't need to sacrifice beauty for convenience-the 1918 gives you all that and more. The foyer leads into a great room that flows into a large open kitchen and dining space. An island provides more work space and seating! A hall leads to a convenient powder room, large coat closet, and flex room you can use any way you need- a home office or extra play space. Upstairs the luxury continues with 4 large bedrooms, three of which boast walk-in closets. The laundry room is oversized to accommodate your needs, and the upper hall even boasts a small space perfect for a planning desk or reading nook!
Location
State IL
County Kendall
Community Sidewalks, Street Lights, Street Paved
Rooms
Basement Partial
Interior
Interior Features Second Floor Laundry
Heating Natural Gas
Cooling Central Air
Fireplace N
Appliance Range, Dishwasher, Refrigerator, Washer, Dryer, Disposal
Exterior
Parking Features Attached
Garage Spaces 2.0
View Y/N true
Roof Type Asphalt
Building
Lot Description Landscaped
Story 2 Stories
Foundation Concrete Perimeter
Sewer Public Sewer
Water Public
New Construction true
Schools
Elementary Schools Bristol Grade School
Middle Schools Yorkville Middle School
High Schools Yorkville High School
School District 115, 115, 115
Others
HOA Fee Include Other
Ownership Fee Simple w/ HO Assn.
Special Listing Condition Home Warranty
Read Less Info
Want to know what your home might be worth? Contact us for a FREE valuation!

Our team is ready to help you sell your home for the highest possible price ASAP
© 2025 Listings courtesy of MRED as distributed by MLS GRID. All Rights Reserved.
Bought with Mike Waseen • john greene, Realtor
"My job is to find and attract mastery-based agents to the office, protect the culture, and make sure everyone is happy! "






