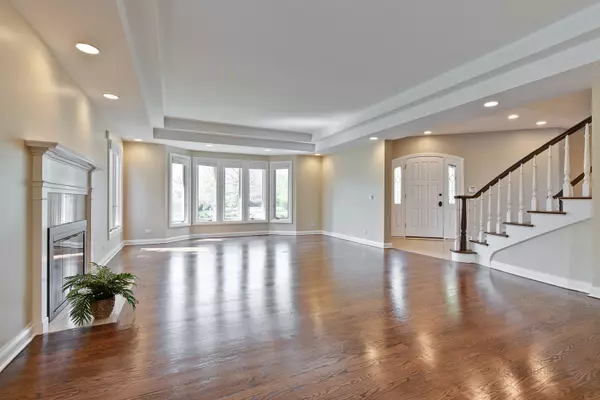$870,000
$939,000
7.3%For more information regarding the value of a property, please contact us for a free consultation.
5 Beds
5.5 Baths
5,488 SqFt
SOLD DATE : 01/30/2020
Key Details
Sold Price $870,000
Property Type Single Family Home
Sub Type Detached Single
Listing Status Sold
Purchase Type For Sale
Square Footage 5,488 sqft
Price per Sqft $158
Subdivision Crabtree Trails
MLS Listing ID 10568894
Sold Date 01/30/20
Style English
Bedrooms 5
Full Baths 5
Half Baths 1
HOA Fees $70/ann
Year Built 1991
Annual Tax Amount $21,502
Tax Year 2017
Lot Size 1.602 Acres
Lot Dimensions 156X98X97X124X281X251
Property Description
Elegant, idyllic home nestled on 1.602 acre waterfront lot. Impressive home offers updated, luxurious finishes! Breathtaking family room is adorned w/ soaring ceilings, wet bar, FP, floor-to-ceiling windows & deck access! Top-of-the-line kitchen presents SS appliances, granite countertops, custom cabinetry & gorgeous backsplash. Sun room offers panoramic views of backyard. Completing main level are 5th bedroom, full bath, office, mud room, living room & dining room. Your private oasis awaits upstairs in master suite boasting FP, private sitting area, his&her WIC & spa-like ensuite w/ full-body spray steam shower, Whirlpool tub & his& her vanities. 3 additional bedrooms, 1 with ensuite & 2 w/ shared Jack&Jill bath, & bonus room complete 2nd level. Finished W/O basement features 2nd kitchen, bar & open rec area! Enjoy your oversized, luscious yard w/ fenced-in deck, patio & spectacular water view! Located in Barrington HS district & just minutes away from I-90!
Location
State IL
County Cook
Community Water Rights, Street Paved
Rooms
Basement Partial, Walkout
Interior
Interior Features Bar-Wet, Hardwood Floors, First Floor Bedroom, First Floor Laundry, First Floor Full Bath, Walk-In Closet(s)
Heating Natural Gas, Forced Air, Sep Heating Systems - 2+
Cooling Central Air
Fireplaces Number 4
Fireplaces Type Attached Fireplace Doors/Screen, Gas Log, Gas Starter
Fireplace Y
Appliance Double Oven, Range, Microwave, Dishwasher, Refrigerator, High End Refrigerator, Washer, Dryer, Disposal, Trash Compactor, Stainless Steel Appliance(s), Wine Refrigerator, Cooktop, Range Hood, Water Purifier Owned
Exterior
Exterior Feature Deck, Brick Paver Patio, Storms/Screens
Parking Features Attached
Garage Spaces 3.0
View Y/N true
Roof Type Shake
Building
Lot Description Lake Front, Landscaped, Water View
Story 2 Stories
Foundation Concrete Perimeter
Sewer Septic-Private
Water Private Well
New Construction false
Schools
Elementary Schools Barbara B Rose Elementary School
Middle Schools Barrington Middle School Prairie
High Schools Barrington High School
School District 220, 220, 220
Others
HOA Fee Include Insurance,Lake Rights
Ownership Fee Simple
Special Listing Condition None
Read Less Info
Want to know what your home might be worth? Contact us for a FREE valuation!

Our team is ready to help you sell your home for the highest possible price ASAP
© 2025 Listings courtesy of MRED as distributed by MLS GRID. All Rights Reserved.
Bought with Heidi Doering • Century 21 Affiliated
"My job is to find and attract mastery-based agents to the office, protect the culture, and make sure everyone is happy! "






