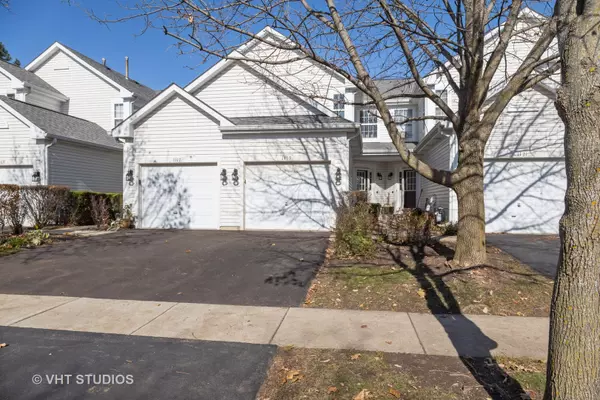$174,500
$179,900
3.0%For more information regarding the value of a property, please contact us for a free consultation.
2 Beds
2.5 Baths
1,306 SqFt
SOLD DATE : 03/12/2020
Key Details
Sold Price $174,500
Property Type Townhouse
Sub Type Townhouse-2 Story
Listing Status Sold
Purchase Type For Sale
Square Footage 1,306 sqft
Price per Sqft $133
Subdivision North Star
MLS Listing ID 10567542
Sold Date 03/12/20
Bedrooms 2
Full Baths 2
Half Baths 1
HOA Fees $170/mo
Year Built 1995
Annual Tax Amount $4,111
Tax Year 2018
Lot Dimensions COMMON
Property Description
COMPLETE REMODEL. A stunning new white Kitchen with beautiful gleaming granite counters, double stainless steel sink & all new stainless steel appliances including a 5 burner gas stove & stainless pot rack! Eat-in Area too! The new bamboo floors are stylish and functional and perfect for kids and pets. New Powder room boasts an elevated vanity and solid surface sink. Large Living Room is graced with bamboo floors and is sun-drenched by the large triple glass door to patio with mature landscape views. Laundry Room is on 2nd floor & has new flooring and shelving. Master Bedroom is located at rear of home and has full wall of closets with mirrored doors & ceiling fan with light. Master Bathroom has new vanity & sink, medicine cabinet and tub/shower is tiled. 2nd Bedroom is bright and cheery with it's own bath as well with new sink. The Finished Basement offers tons of extra space with a Rec Room w/ new carpeting and recessed lighting and a separate play room too! This home is immaculate & clean & rivals New Construction! 6 panel white doors, white trim, new carpeting, new paint & a storage room as well. The Ken Carpenter Park sides the neighborhood and has lots of area for the kids to play.
Location
State IL
County Mc Henry
Rooms
Basement Full
Interior
Interior Features Skylight(s), Hardwood Floors, Second Floor Laundry
Heating Natural Gas, Forced Air
Cooling Central Air
Fireplace N
Appliance Range, Microwave, Dishwasher, Washer, Dryer, Disposal, Stainless Steel Appliance(s)
Exterior
Exterior Feature Patio
Parking Features Attached
Garage Spaces 1.0
View Y/N true
Roof Type Asphalt
Building
Foundation Concrete Perimeter
Sewer Public Sewer
Water Public
New Construction false
Schools
Elementary Schools Indian Prairie Elementary School
Middle Schools Lundahl Middle School
High Schools Crystal Lake South High School
School District 47, 47, 155
Others
Pets Allowed Cats OK, Dogs OK
HOA Fee Include Exterior Maintenance,Lawn Care,Snow Removal
Ownership Condo
Special Listing Condition None
Read Less Info
Want to know what your home might be worth? Contact us for a FREE valuation!

Our team is ready to help you sell your home for the highest possible price ASAP
© 2025 Listings courtesy of MRED as distributed by MLS GRID. All Rights Reserved.
Bought with Angela Bjork • RE/MAX Suburban
"My job is to find and attract mastery-based agents to the office, protect the culture, and make sure everyone is happy! "






