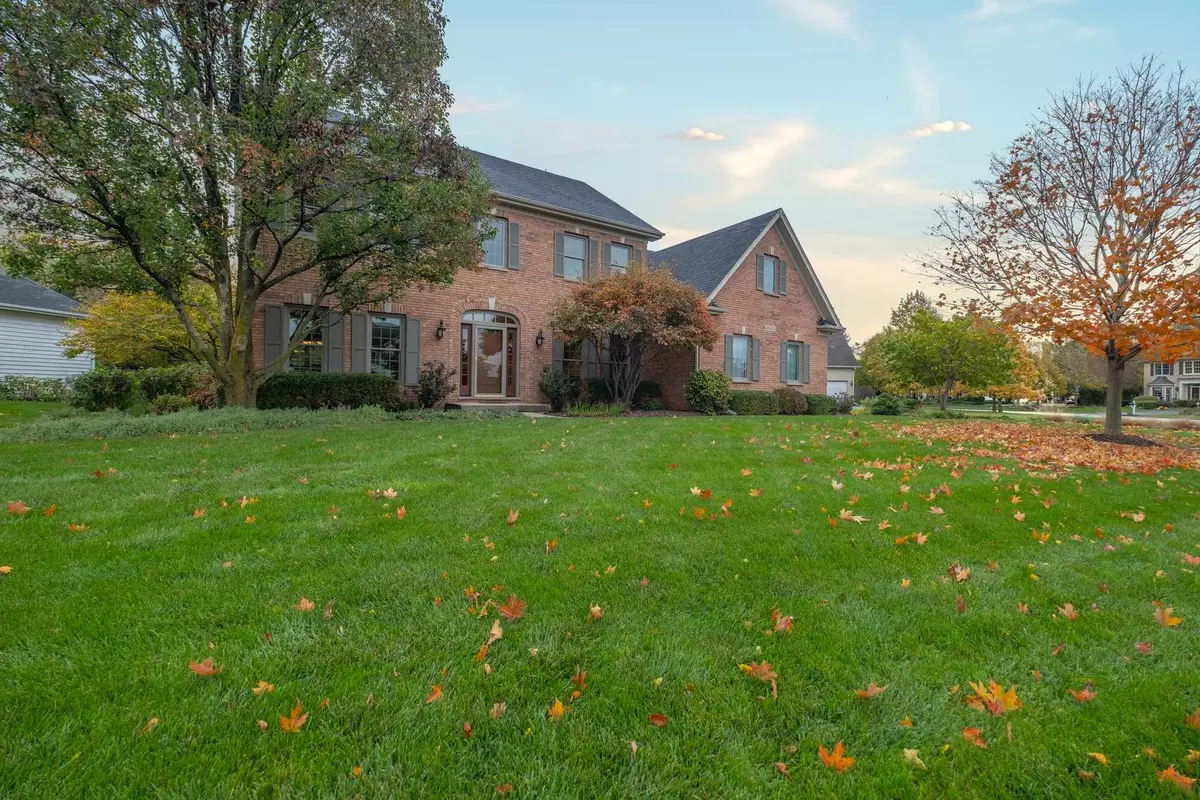$438,000
$448,500
2.3%For more information regarding the value of a property, please contact us for a free consultation.
4 Beds
2.5 Baths
3,100 SqFt
SOLD DATE : 11/21/2019
Key Details
Sold Price $438,000
Property Type Single Family Home
Sub Type Detached Single
Listing Status Sold
Purchase Type For Sale
Square Footage 3,100 sqft
Price per Sqft $141
Subdivision Fox Mill
MLS Listing ID 10557661
Sold Date 11/21/19
Style Traditional
Bedrooms 4
Full Baths 2
Half Baths 1
HOA Fees $103/qua
Year Built 1997
Annual Tax Amount $9,243
Tax Year 2018
Lot Size 0.741 Acres
Lot Dimensions 190X170X35X175
Property Description
THREE WISHES: INCREDIBLE LOCATION, TOTALLY UPDATED & PRICED TO SELL! Owner hates to leave this amazing home. Located on a 3/4 acre private lot backing to a park ~ what more could you ask for? Professionally landscaped w/a large paver patio w/firepit & decorative fence - this is a yard the entire family will enjoy! Owner has done tons of recent upgrades to the entire home. Lets start with NEW WINDOWS & REFINISHED/ADDED HARDWOOD FLOORING throughout the main level. The entire home has been FRESHLY PAINTED and UPDATED LIGHTING has been added throughout. You will enjoy all the custom trim work and wainscoting that makes this home SO special. Best of all is the amazing BRAND NEW KITCHEN & SUN ROOM ADDITION! This magnificent kitchen was recently completed ~ everything was done! New custom cabinetry w/roll out shelving, quartz counters, stainless appliances, back splash... The inviting sun room w/French doors will be used year round! It is such a treat to relax and enjoy a cup of coffee or glass of wine. The family room is big enough for any occasion & includes a brick, gas fireplace & wall of windows. Upstairs the master suite has two walk-in closets & a large attached bath. 3 additional bedrooms share a hall bath w/2 sinks. The convenient 3 CAR SIDE LOAD garage will fit all your toys. See for yourself the family features this home offers! LET US OPEN THE DOOR TO YOUR NEW HOME!
Location
State IL
County Kane
Community Clubhouse, Pool, Sidewalks, Street Lights
Rooms
Basement Full
Interior
Interior Features Vaulted/Cathedral Ceilings, Skylight(s), Hardwood Floors, First Floor Laundry, Built-in Features, Walk-In Closet(s)
Heating Natural Gas, Forced Air
Cooling Central Air
Fireplaces Number 1
Fireplaces Type Gas Log, Gas Starter
Fireplace Y
Appliance Range, Microwave, Dishwasher, Refrigerator, Washer, Dryer, Disposal, Stainless Steel Appliance(s), Range Hood, Water Softener Owned
Exterior
Exterior Feature Brick Paver Patio, Storms/Screens, Fire Pit
Parking Features Attached
Garage Spaces 3.0
View Y/N true
Roof Type Asphalt
Building
Lot Description Landscaped, Park Adjacent, Mature Trees
Story 2 Stories
Foundation Concrete Perimeter
Sewer Public Sewer
Water Public
New Construction false
Schools
Elementary Schools Bell-Graham Elementary School
Middle Schools Thompson Middle School
High Schools St Charles East High School
School District 303, 303, 303
Others
HOA Fee Include Insurance,Clubhouse,Pool
Ownership Fee Simple
Special Listing Condition None
Read Less Info
Want to know what your home might be worth? Contact us for a FREE valuation!

Our team is ready to help you sell your home for the highest possible price ASAP
© 2025 Listings courtesy of MRED as distributed by MLS GRID. All Rights Reserved.
Bought with Kathleen Linsner • Century 21 Affiliated - Aurora
"My job is to find and attract mastery-based agents to the office, protect the culture, and make sure everyone is happy! "






