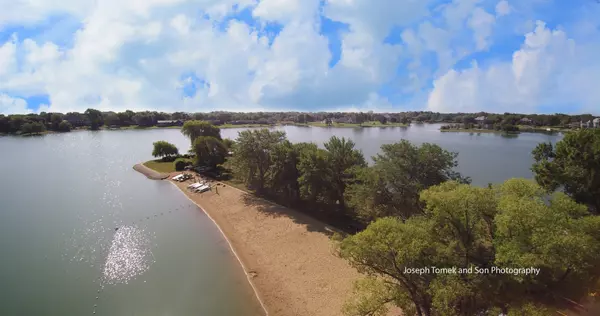$460,000
$479,000
4.0%For more information regarding the value of a property, please contact us for a free consultation.
4 Beds
2.5 Baths
2,784 SqFt
SOLD DATE : 06/11/2020
Key Details
Sold Price $460,000
Property Type Single Family Home
Sub Type Detached Single
Listing Status Sold
Purchase Type For Sale
Square Footage 2,784 sqft
Price per Sqft $165
Subdivision The Coves
MLS Listing ID 10556983
Sold Date 06/11/20
Style Traditional
Bedrooms 4
Full Baths 2
Half Baths 1
HOA Fees $37/ann
Year Built 1976
Annual Tax Amount $7,822
Tax Year 2018
Lot Size 1.031 Acres
Lot Dimensions 254X145X84X83X69X80X172
Property Description
Serene interior lot in South Barrington's sought-after neighborhood, The Coves. Beautifully landscaped w/flowering trees & sweeping lawn. The new (fall 2018) circular driveway makes guest arrivals comfortable even in inclement weather! Remodeled chef's kitchen has custom glazed cabinets, 6-burner Wolf range, Dacor warming drawer, Fischer-Paykel dishwasher & subway tile backsplash. Hardwood floors throughout most of main two floors. Family room w/brick fireplace (gas starter & gas logs) is open to the kitchen & screened porch. Large master bedroom w/walk-in closet & spacious bath w/jacuzzi tub, separate shower, water closet, & double vanities. 3 car garage w/epoxy floor, newer garage doors & openers. Finished basement w/bar & retro electric fireplace. Minutes to I-90, Arboretum shopping/dining & South Barrington Club/Park District. Blue Ribbon Rose Elementary, Station Middle, & Barrington High. Lake rights to private 85 acre lake w/sandy beach ideal for swimming & non-motorized boats. A copy of the brochure for this listing is available on the atproperties website.
Location
State IL
County Cook
Community Lake, Water Rights, Street Paved
Rooms
Basement Partial
Interior
Interior Features Sauna/Steam Room, Bar-Wet, Hardwood Floors, First Floor Laundry, Built-in Features, Walk-In Closet(s)
Heating Natural Gas, Forced Air
Cooling Central Air
Fireplaces Number 2
Fireplaces Type Wood Burning, Attached Fireplace Doors/Screen, Electric, Gas Log, Gas Starter
Fireplace Y
Appliance Range, Microwave, Dishwasher, High End Refrigerator, Washer, Dryer, Disposal, Range Hood, Water Softener Owned, Other
Laundry Sink
Exterior
Exterior Feature Porch, Porch Screened, Brick Paver Patio, Storms/Screens
Parking Features Attached
Garage Spaces 3.0
View Y/N true
Roof Type Asphalt
Building
Lot Description Landscaped
Story 2 Stories
Foundation Concrete Perimeter
Sewer Septic-Private
Water Private Well
New Construction false
Schools
Elementary Schools Barbara B Rose Elementary School
Middle Schools Barrington Middle School - Stati
High Schools Barrington High School
School District 220, 220, 220
Others
HOA Fee Include Snow Removal,Lake Rights
Ownership Fee Simple w/ HO Assn.
Special Listing Condition None
Read Less Info
Want to know what your home might be worth? Contact us for a FREE valuation!

Our team is ready to help you sell your home for the highest possible price ASAP
© 2025 Listings courtesy of MRED as distributed by MLS GRID. All Rights Reserved.
Bought with Matthew Ohlsen • Jameson Sotheby's Intl Realty
"My job is to find and attract mastery-based agents to the office, protect the culture, and make sure everyone is happy! "






