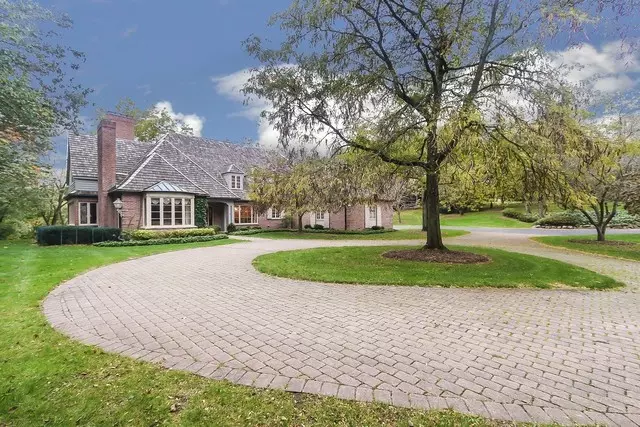$839,000
$849,000
1.2%For more information regarding the value of a property, please contact us for a free consultation.
5 Beds
5.5 Baths
5,155 SqFt
SOLD DATE : 08/07/2020
Key Details
Sold Price $839,000
Property Type Single Family Home
Sub Type Detached Single
Listing Status Sold
Purchase Type For Sale
Square Footage 5,155 sqft
Price per Sqft $162
MLS Listing ID 10553383
Sold Date 08/07/20
Style Traditional
Bedrooms 5
Full Baths 5
Half Baths 1
HOA Fees $141/ann
Year Built 1988
Annual Tax Amount $26,189
Tax Year 2018
Lot Size 5.220 Acres
Lot Dimensions 743X202X467X350X275X611
Property Description
The Pool is Open!! Fabulous price for this outstanding rolling/winding Goose Lake Drive location and attractive, spacious, custom, Barrington Hills brick 2 story home with full walk out lower level! Jon Whitney Welker design, President of highly respected Jerome Cerny Architects, Inc. built in 1988. The serene privacy and the incredible south views will capture your heart. 7 beautiful fireplaces (all gas logs), 5 bedrooms, 5.1 baths, high quality woodwork and beams, walk out lower level finishes mimic the quality of the rest of the home. 9+ foot ceilings on first floor and in lower level. Master bedroom has been elegantly transformed as well as the huge master bath, double sinks, walk in closets, etc. 2nd floor walk in attic and huge storage room in LL. Brick paver/asphalt circular driveway, 3 car pristine garage with showroom floors, extra thick wood shake roof, gorgeous perennials and stone borders, brick paver patio/terrace off of LL walk out. Glimmering pool and spa. Goose Lake Drive is one of the few special BH streets that rolls and winds through beautiful wooded property ending with a cul de sac .. no through traffic! Safe and peaceful for strolling, bike riding, dog walking, etc. Surrounded by stately, well kept homes/properties and convenient to town, schools, I90, etc. This is a very special opportunity for a fortunate buyer.
Location
State IL
County Cook
Rooms
Basement Full, Walkout
Interior
Interior Features Skylight(s), Bar-Wet, Hardwood Floors, First Floor Laundry, Built-in Features, Walk-In Closet(s)
Heating Natural Gas, Forced Air, Zoned
Cooling Central Air
Fireplaces Number 7
Fireplaces Type Gas Log
Fireplace Y
Appliance Double Oven, Microwave, Dishwasher, High End Refrigerator, Freezer, Washer, Dryer, Disposal, Trash Compactor, Wine Refrigerator, Cooktop, Water Softener Owned
Exterior
Exterior Feature Patio, Brick Paver Patio, In Ground Pool
Parking Features Attached
Garage Spaces 3.0
Pool in ground pool
View Y/N true
Roof Type Shake
Building
Lot Description Landscaped, Wooded, Mature Trees
Story 2 Stories
Foundation Concrete Perimeter
Sewer Septic-Private
Water Private Well
New Construction false
Schools
Elementary Schools Countryside Elementary School
Middle Schools Barrington Middle School Prairie
High Schools Barrington High School
School District 220, 220, 220
Others
HOA Fee Include Other
Ownership Fee Simple w/ HO Assn.
Special Listing Condition List Broker Must Accompany
Read Less Info
Want to know what your home might be worth? Contact us for a FREE valuation!

Our team is ready to help you sell your home for the highest possible price ASAP
© 2025 Listings courtesy of MRED as distributed by MLS GRID. All Rights Reserved.
Bought with Dean Tubekis • Coldwell Banker Realty
"My job is to find and attract mastery-based agents to the office, protect the culture, and make sure everyone is happy! "






