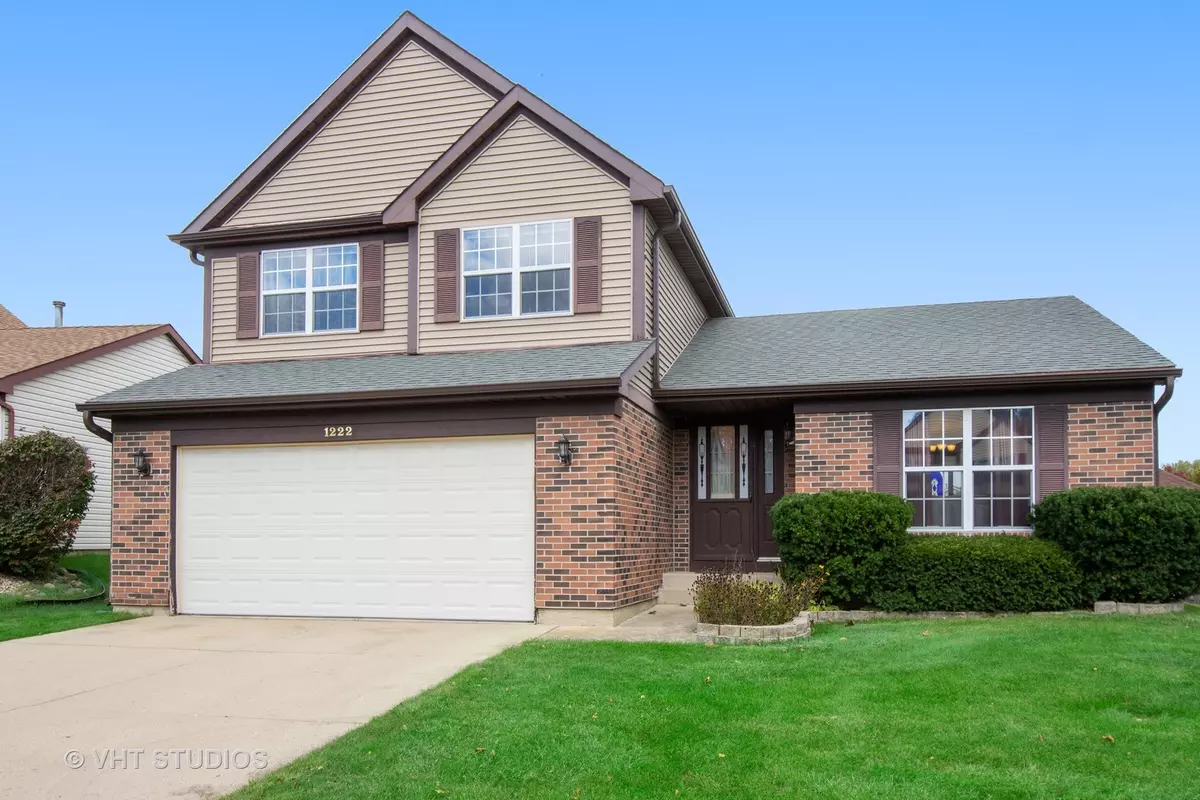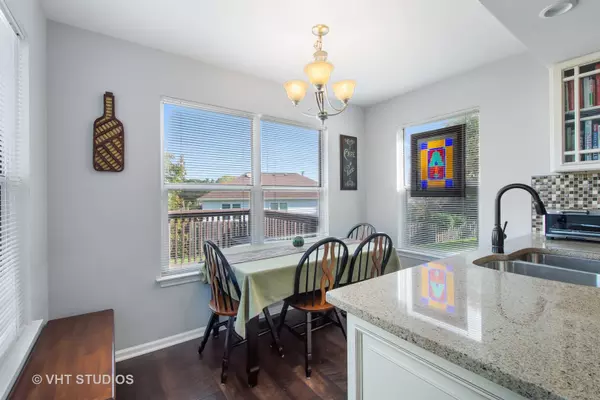$312,000
$325,000
4.0%For more information regarding the value of a property, please contact us for a free consultation.
3 Beds
2.5 Baths
1,771 SqFt
SOLD DATE : 03/05/2020
Key Details
Sold Price $312,000
Property Type Single Family Home
Sub Type Detached Single
Listing Status Sold
Purchase Type For Sale
Square Footage 1,771 sqft
Price per Sqft $176
Subdivision Meadow Walk
MLS Listing ID 10551044
Sold Date 03/05/20
Style Traditional
Bedrooms 3
Full Baths 2
Half Baths 1
Year Built 1988
Annual Tax Amount $8,272
Tax Year 2018
Lot Size 5,627 Sqft
Lot Dimensions 110 X 59 X 103 X 52
Property Description
Stylish, completely updated 3 bedroom 2 1/2 bath home in Meadow Walk / Fremd HS. First floor features open concept layout with vaulted ceiling and wonderful natural light. Complete kitchen remodel with gorgeous 42" soft close premium cabinets with crown molding, super large island with extra cabinets and plenty of space for seating to enjoy a casual meal. Quartz countertops, tile backsplash and oil rubbed bronze fixtures plus SS appliances round out the fabulous finishes! Kitchen opens to family room creating a great space to entertain. Additional updates include fresh paint, new Pergo Outlast (spill and pet resistance) flooring thru out 1st floor and new energy efficient slider in family room. All baths are fully remodeled & feature new vanities, beautiful tile work, new light fixtures, mirrors & decorative hardware. Guest bath includes Jacuzzi tub and exhaust fan with bluetooth speaker! Bedrooms are generous in size & master ensuite bedroom features walk in closet. Newer mechanicals, siding and gutters. Plenty of storage in garage with shelving included. Wonderful deck for summer BBQ's. Ideal location, shopping, dining & award winning schools make this home a great value!
Location
State IL
County Cook
Community Park, Curbs, Sidewalks, Street Lights, Street Paved
Rooms
Basement None
Interior
Interior Features Vaulted/Cathedral Ceilings, Wood Laminate Floors, First Floor Laundry, Walk-In Closet(s)
Heating Natural Gas, Forced Air
Cooling Central Air
Fireplace N
Appliance Range, Microwave, Dishwasher, Refrigerator, Washer, Dryer, Disposal, Stainless Steel Appliance(s)
Exterior
Exterior Feature Deck
Parking Features Attached
Garage Spaces 2.0
View Y/N true
Roof Type Asphalt
Building
Story 2 Stories
Foundation Concrete Perimeter
Sewer Public Sewer
Water Public
New Construction false
Schools
Elementary Schools Frank C Whiteley Elementary Scho
Middle Schools Plum Grove Junior High School
High Schools Wm Fremd High School
School District 15, 15, 211
Others
HOA Fee Include None
Ownership Fee Simple
Special Listing Condition Corporate Relo
Read Less Info
Want to know what your home might be worth? Contact us for a FREE valuation!

Our team is ready to help you sell your home for the highest possible price ASAP
© 2025 Listings courtesy of MRED as distributed by MLS GRID. All Rights Reserved.
Bought with Vicki Whipple • Platinum Partners Realtors
"My job is to find and attract mastery-based agents to the office, protect the culture, and make sure everyone is happy! "






