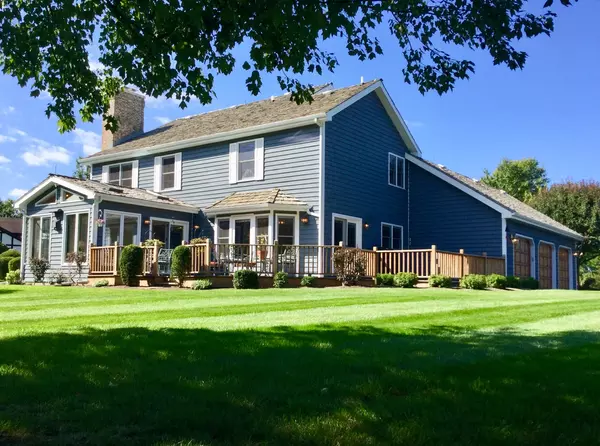$410,000
$429,000
4.4%For more information regarding the value of a property, please contact us for a free consultation.
3 Beds
2.5 Baths
3,230 SqFt
SOLD DATE : 01/22/2020
Key Details
Sold Price $410,000
Property Type Single Family Home
Sub Type Detached Single
Listing Status Sold
Purchase Type For Sale
Square Footage 3,230 sqft
Price per Sqft $126
Subdivision Rambling Hills East
MLS Listing ID 10516513
Sold Date 01/22/20
Bedrooms 3
Full Baths 2
Half Baths 1
Year Built 1988
Annual Tax Amount $15,126
Tax Year 2018
Lot Size 1.170 Acres
Lot Dimensions 130.98X248.65X145.06X132.45X236.42
Property Description
Warm & inviting 2-story home on 1.17 acre w/private-feeling green views. Meticulous original owners. Entertainers dream: bright kitchen which sprawls thru the expanded lg eat-in tablespace, and right out onto the wrap-around deck w/green scape views! The kitchen incl: solid surf counters/sink, seated bar, dble pantry, wet bar, built-in desk, all appl, wide walkways & so open! Lg mstr suite w/sitting rm & remodeled dream bath w/standalone tub, w/i shower, dble sink, all w/high-end fixtures. Peaceful 4 season sun rm w/Vermont Castings Gas Stove, Liv rm w/cove ceiling, Office w/built-in book shelves, & Laundry rm w/drop zone + sink. 3 car wide/deep garage, fin bsmt rec rm & hobby rm + lg open space for your needs. 3 bdrms up w/poss 4th if conv sitting rm, all baths updated. HW flooring, 2 firepl's, septic tank 2016, well exp tank 2018, exterior stained/painted incl windows/doors 2016, roof preservation 2015, cooktop & hood vent 2014, dishwasher 2019. A true gem! Home Warranty Included!
Location
State IL
County Lake
Rooms
Basement Full
Interior
Interior Features Vaulted/Cathedral Ceilings, Skylight(s), Bar-Wet, Hardwood Floors, First Floor Laundry, Built-in Features
Heating Natural Gas
Cooling Central Air
Fireplaces Number 2
Fireplaces Type Wood Burning, Gas Starter
Fireplace Y
Appliance Microwave, Dishwasher, Refrigerator, Washer, Dryer, Trash Compactor, Cooktop, Built-In Oven, Range Hood, Water Softener Owned
Exterior
Exterior Feature Deck, Storms/Screens
Parking Features Attached
Garage Spaces 3.0
View Y/N true
Roof Type Shake
Building
Lot Description Landscaped
Story 2 Stories
Foundation Concrete Perimeter
Sewer Septic-Private
Water Private Well
New Construction false
Schools
High Schools Adlai E Stevenson High School
School District 79, 79, 125
Others
HOA Fee Include None
Ownership Fee Simple
Special Listing Condition Home Warranty
Read Less Info
Want to know what your home might be worth? Contact us for a FREE valuation!

Our team is ready to help you sell your home for the highest possible price ASAP
© 2025 Listings courtesy of MRED as distributed by MLS GRID. All Rights Reserved.
Bought with Patricia Gibbons • @properties
"My job is to find and attract mastery-based agents to the office, protect the culture, and make sure everyone is happy! "






